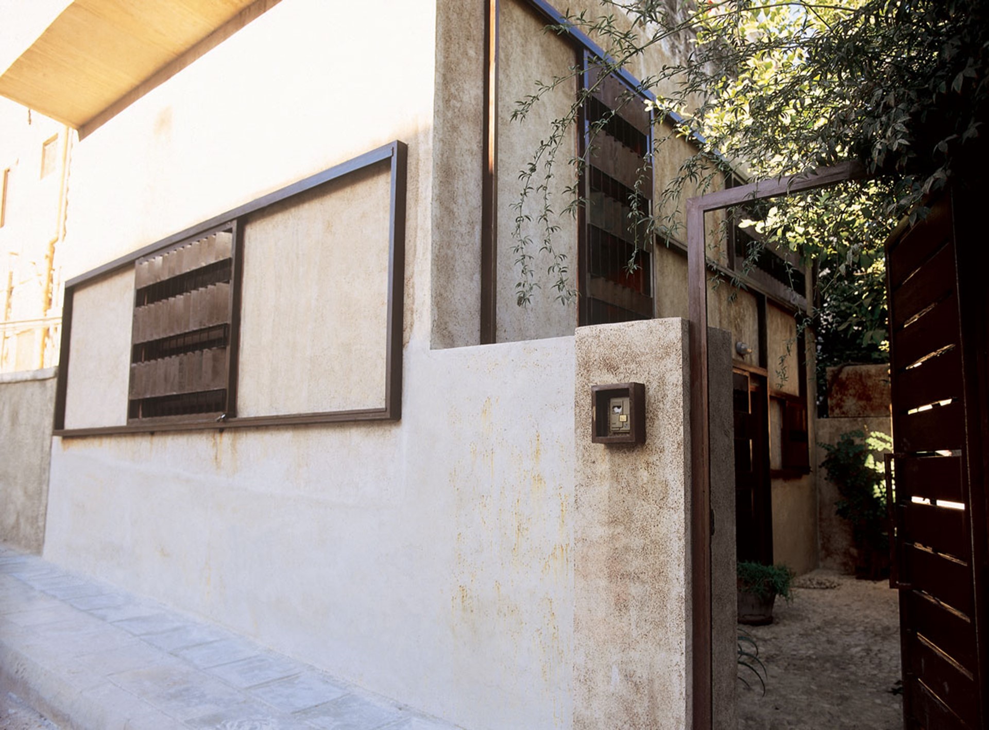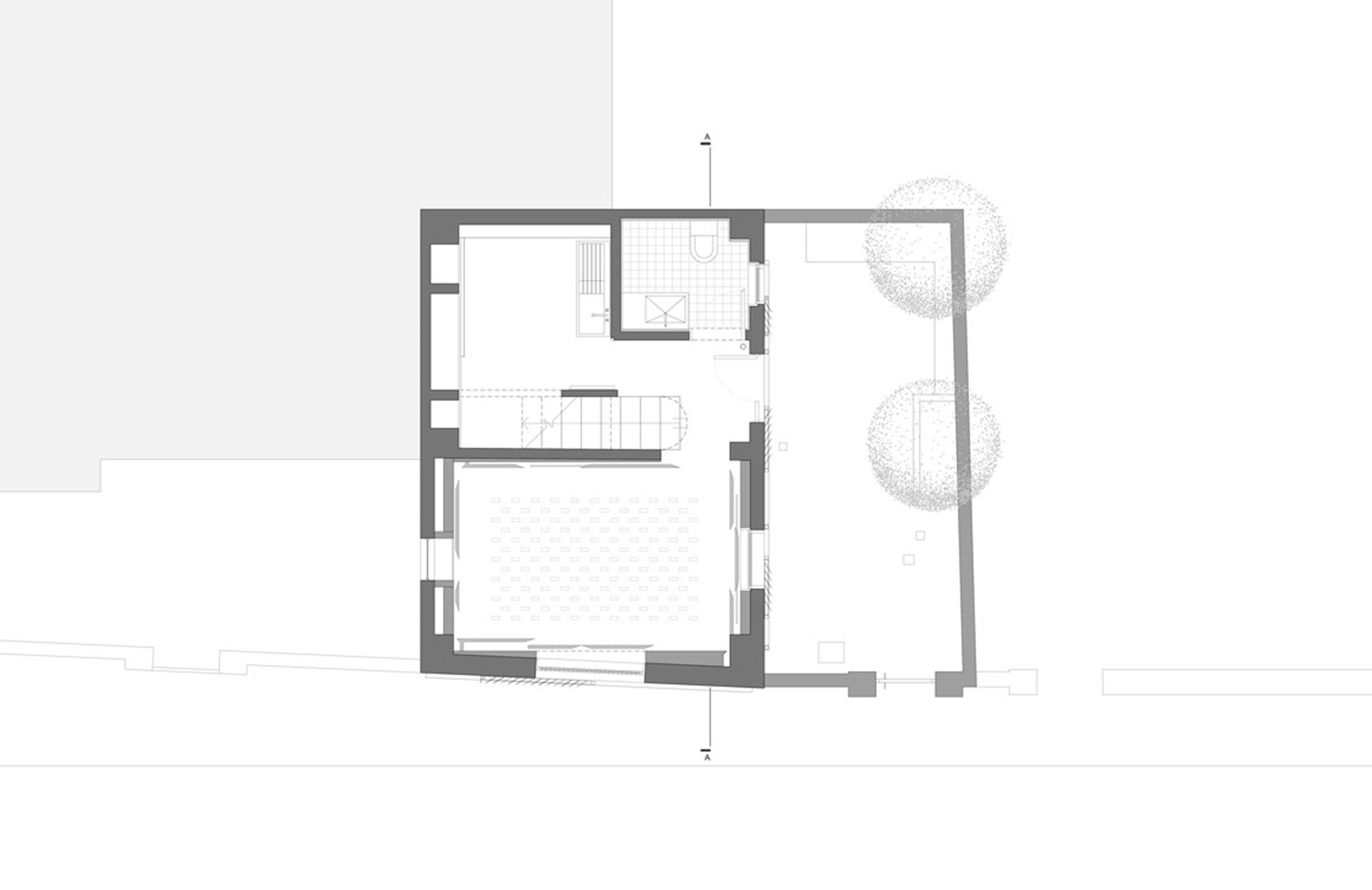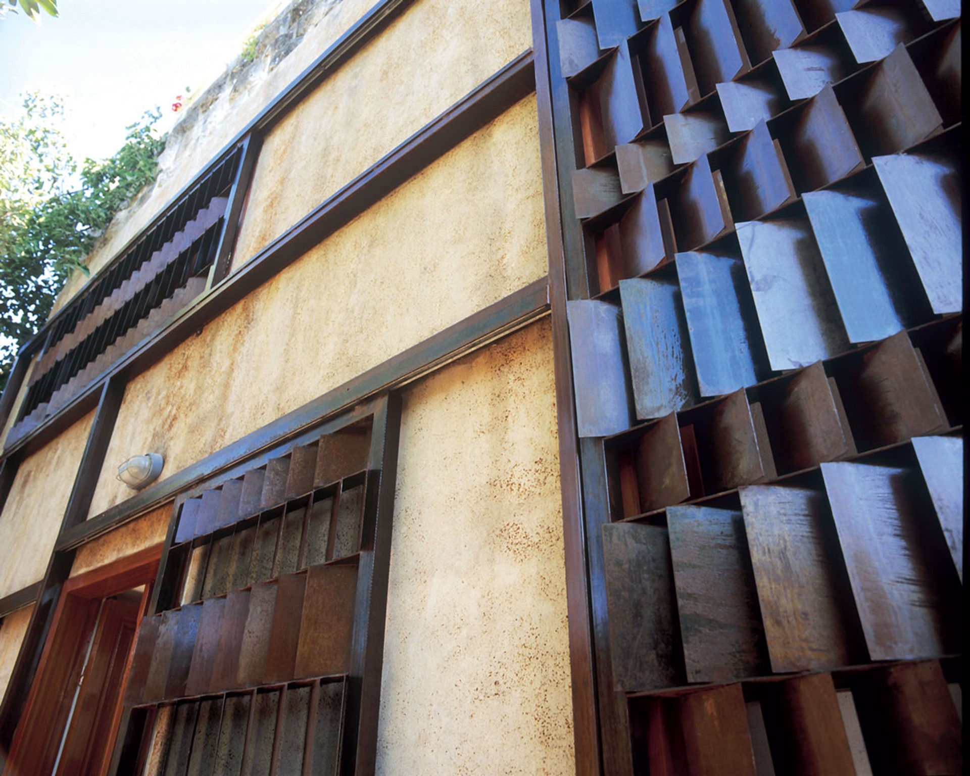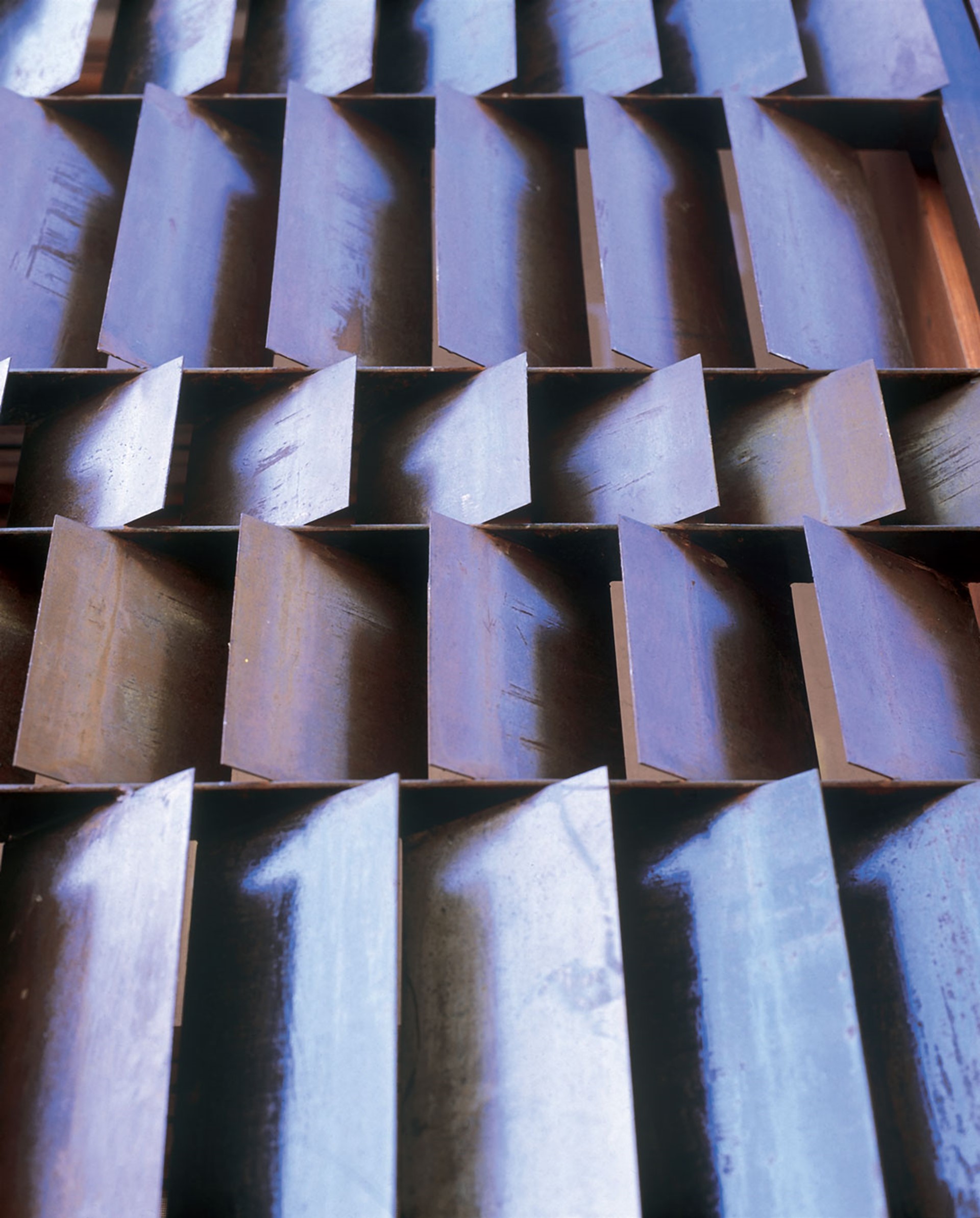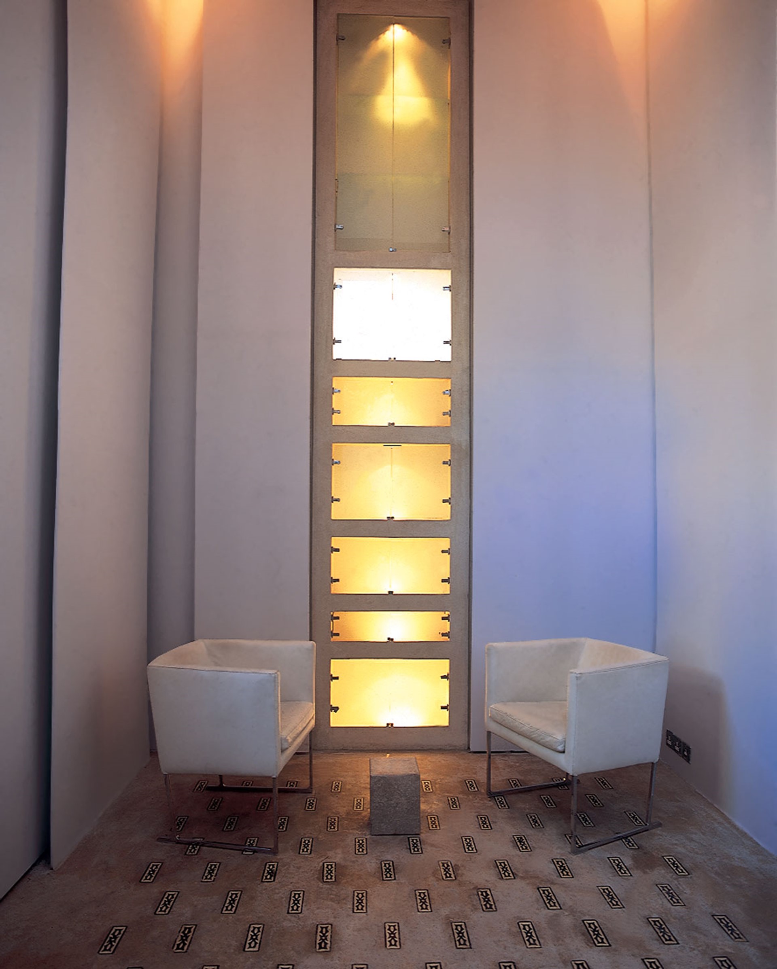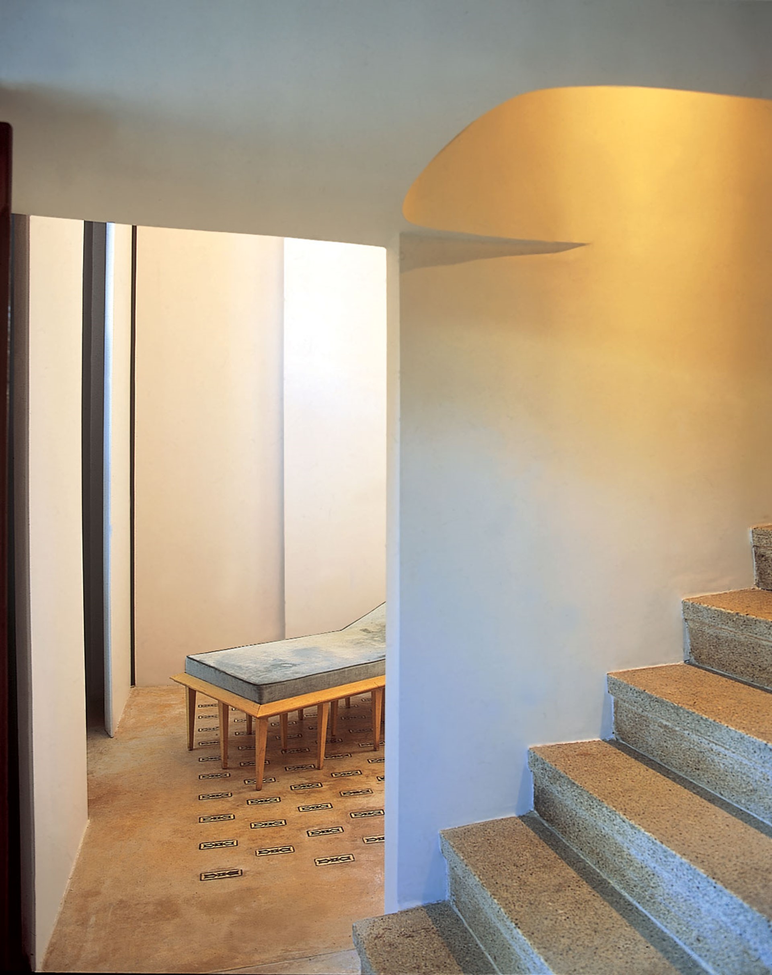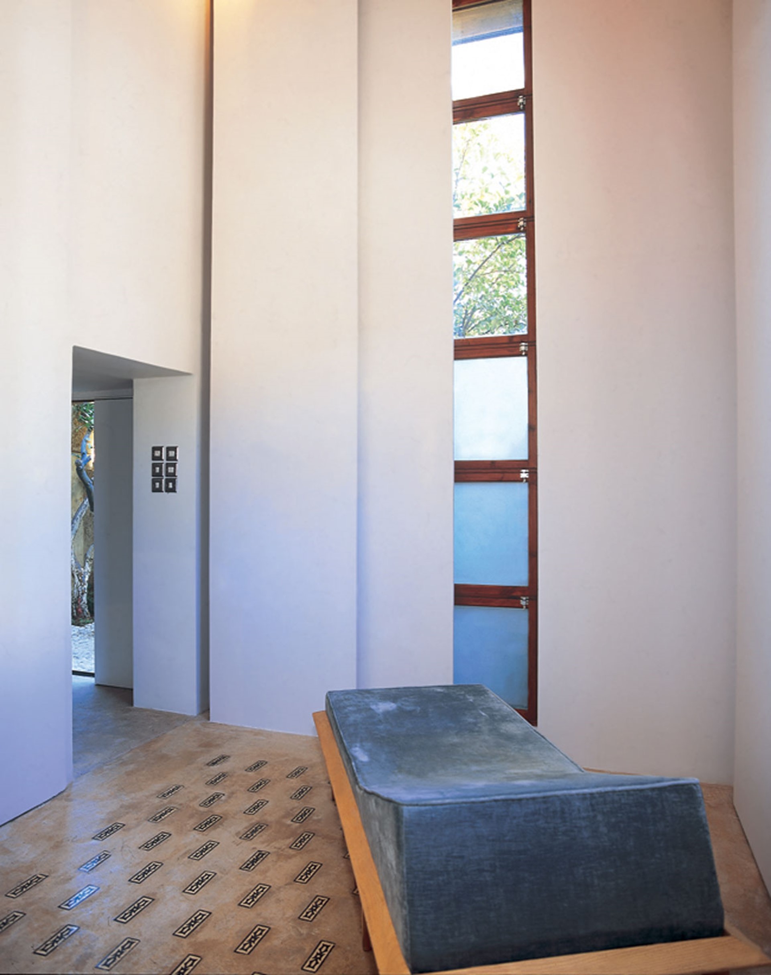The project involved the renovation of a 1950s residential structure. The existing structure is part of an extended 1920s family house, which had undergone two major expansions in the 1950s and 1960s. The project’s main objective was to covert the structure to accommodate a psychology clinic, within the limits of a very low budget. To accomplish this, renovation was done using readily available materials and common construction techniques. Cement plaster was mixed with steel particles in order to produce the pigmentation and texture that would normally be applied afterwards. The elevations are regulated through a system of raw, steel sliding shutters that double as security grills. On the interior, the main consultation space is clad with a series of sliding wooden panels. Through these panels, the interior acquires a multiplicity of scenarios involving solidity, transparency, scale and light modulation. In this project, local construction techniques are explored and extended in order to invest materials with new effects and meaning. The “substandard” construction processes that produced the original structure are acknowledged and transformed through investigating their potential for re-contextualisation.
Clinical Psychologists Workspace
100M2 | JABAL AMMAN | AMMAN | JORDAN
