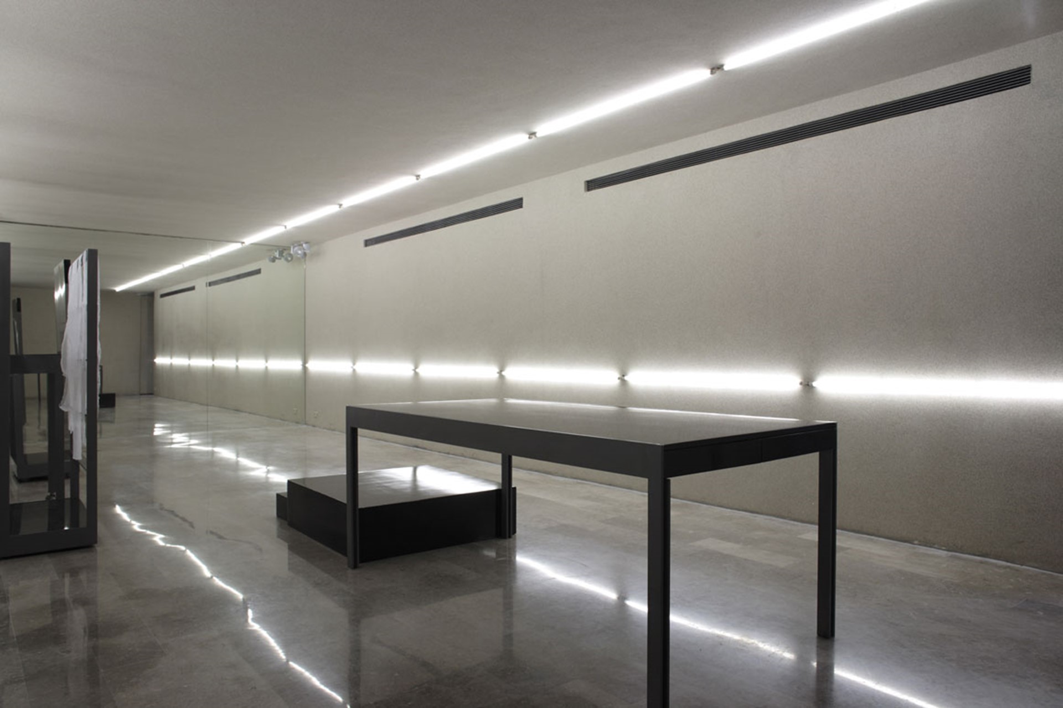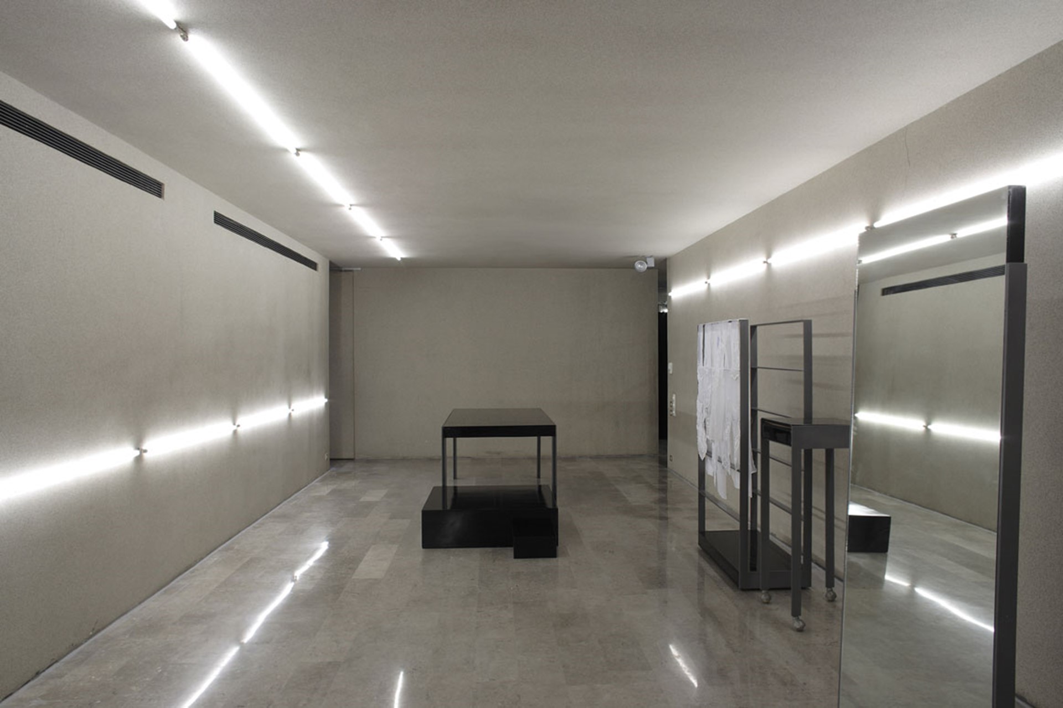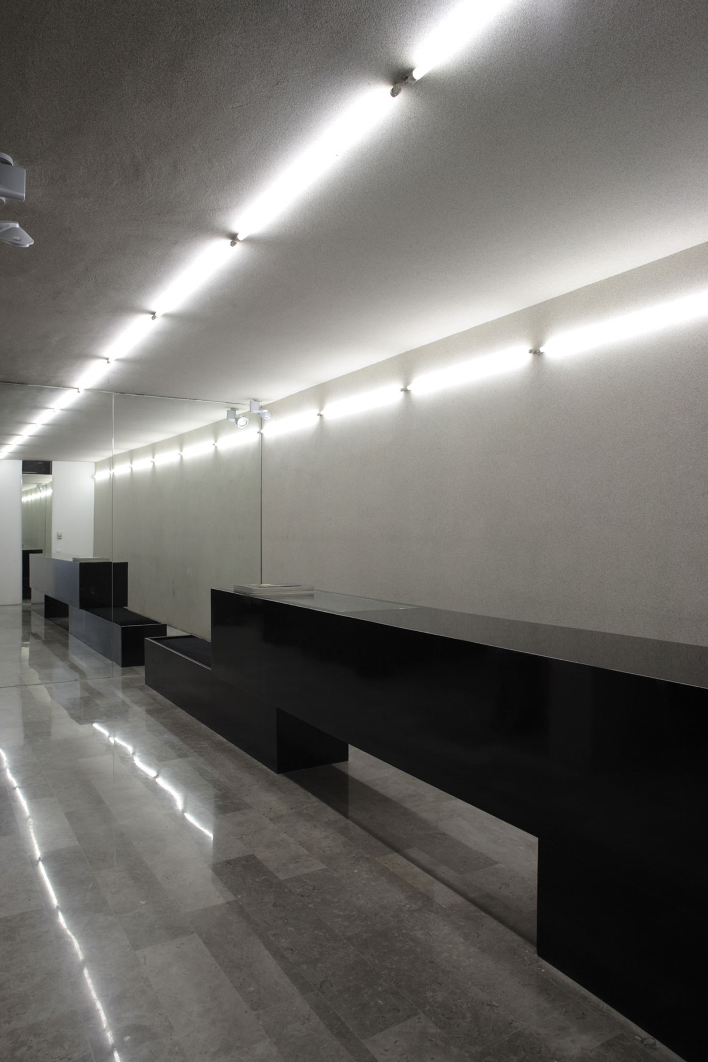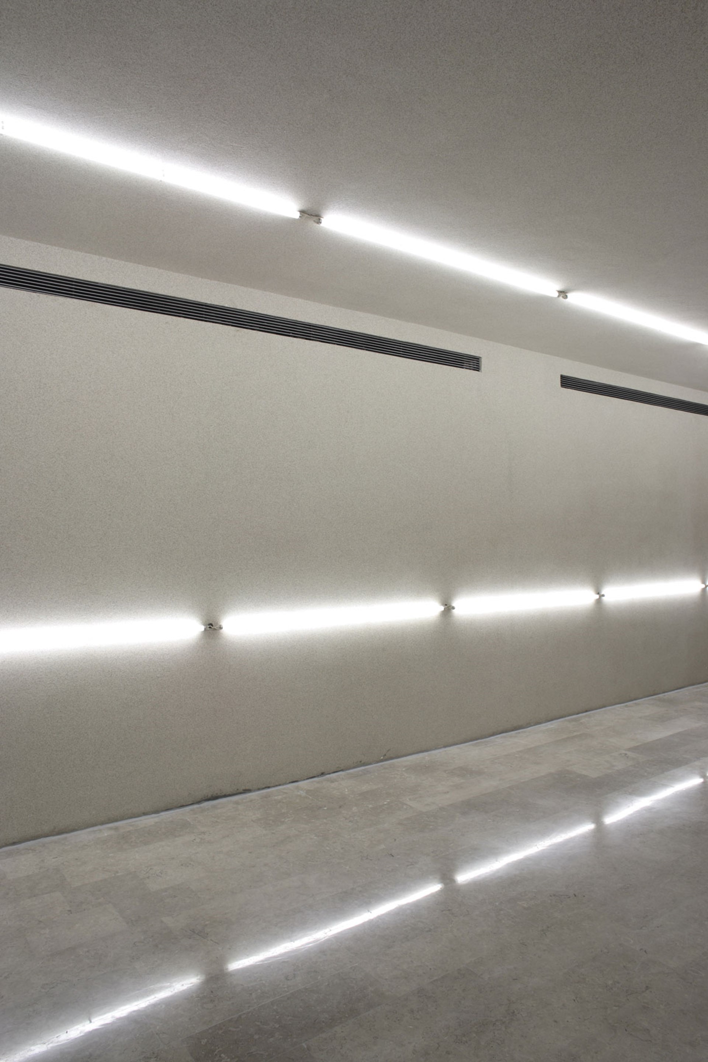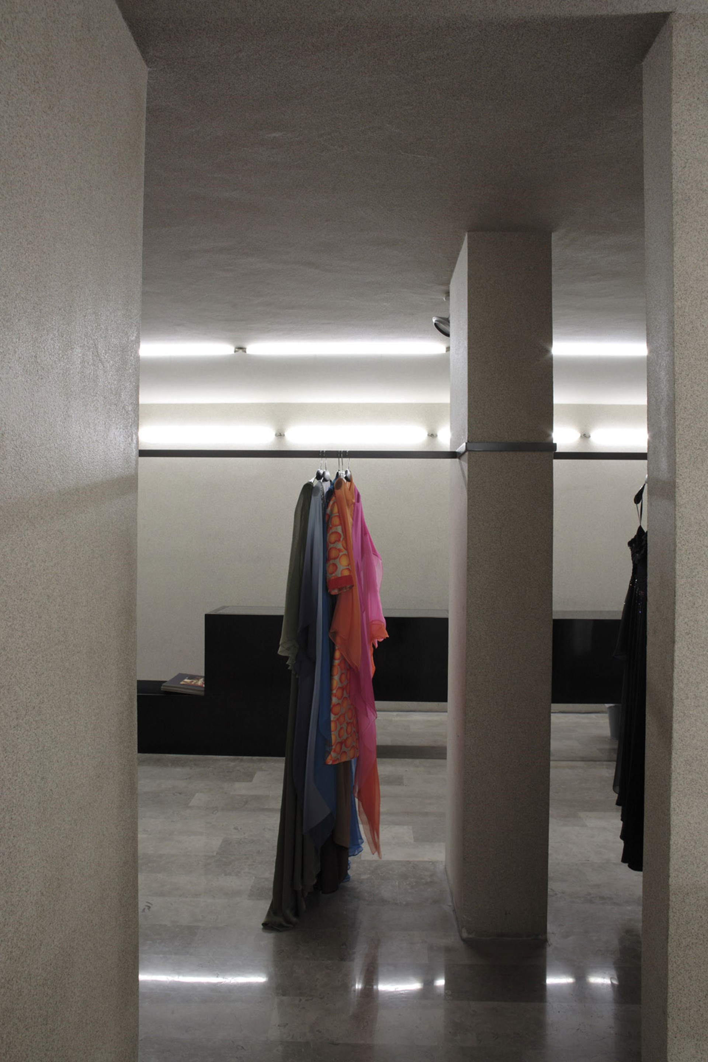This project, for a ladies haute couture atelier, was to convert an existing apartment into a studio into a point of sale. To accomplish this, the plan of the apartment was opened to create two large rooms. Both rooms were fitted with floor to ceiling mirrors, to increase the sense of space. To create a monochromatic space, the palette of materials and colours were reduced to a minimum. The walls were made out of gemstone and the floors of natural polished stone. A continuous row of surface-mounted fluorescent lighting was used on the walls and ceilings. The design approach was to create one continuous shell by minimising the distinction between walls and ceilings, through the arrangement of linear light and reflection in the mirror.
Farah Kurdi Studio
100M2 | AMMAN l JORDAN
