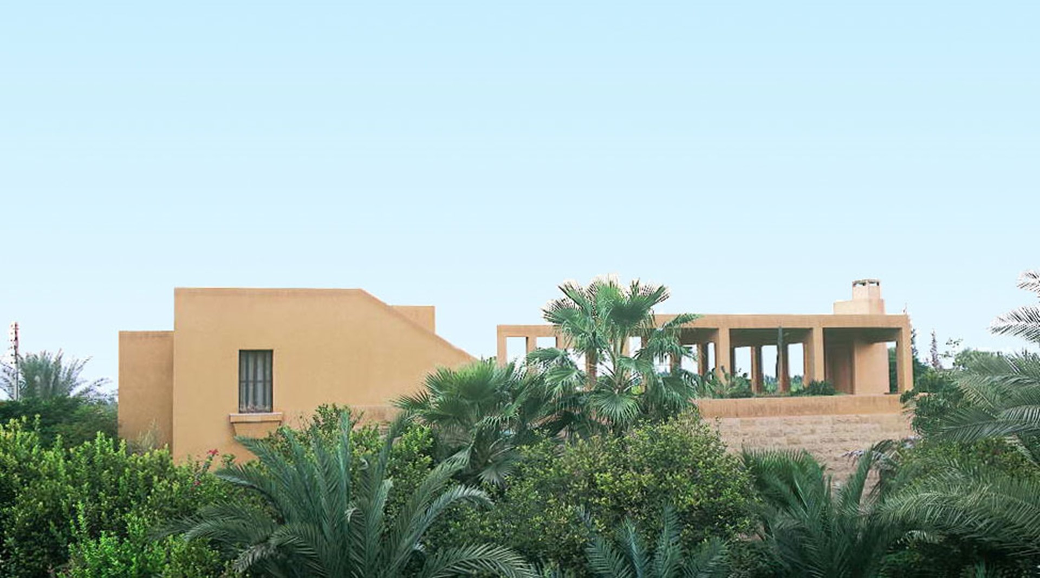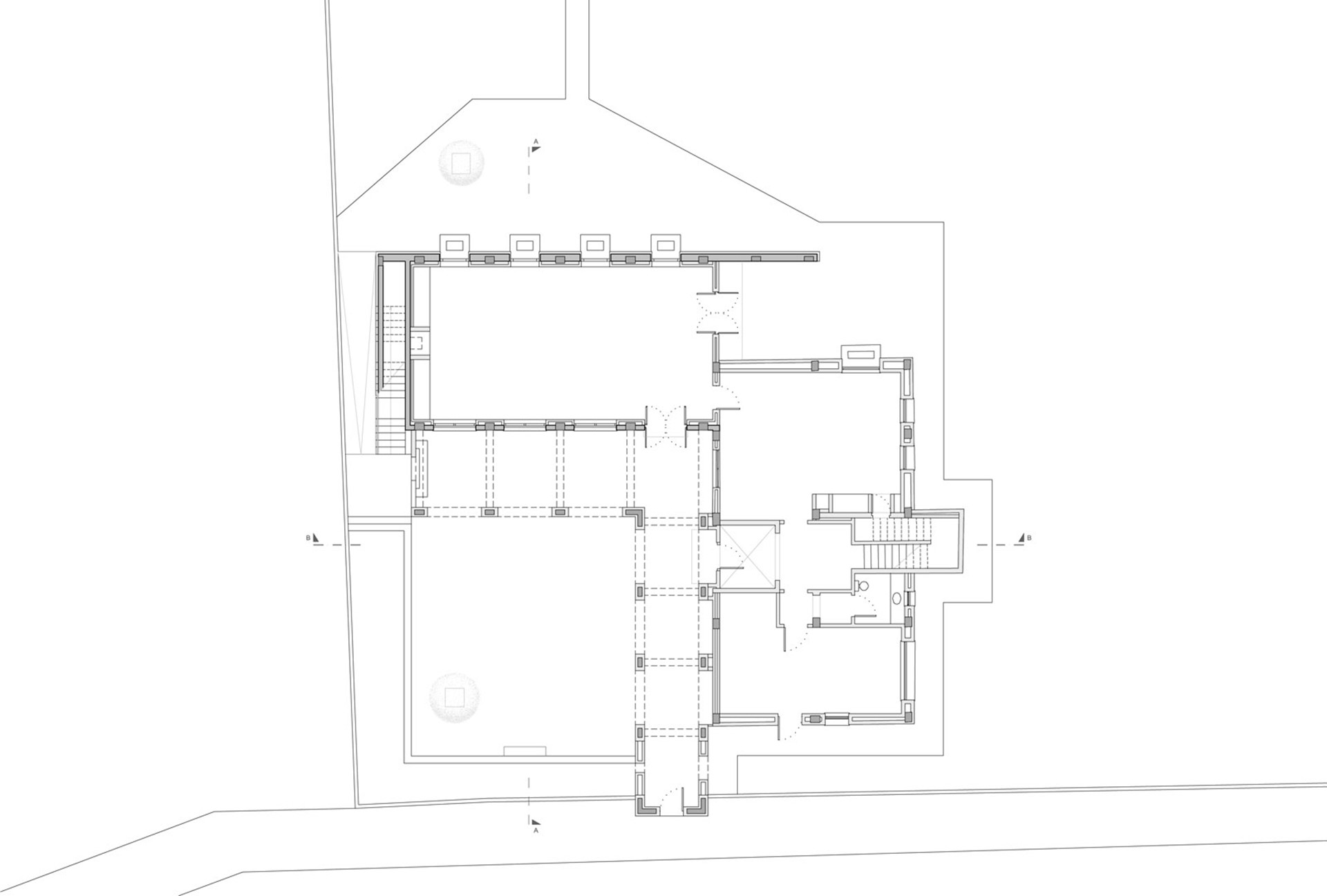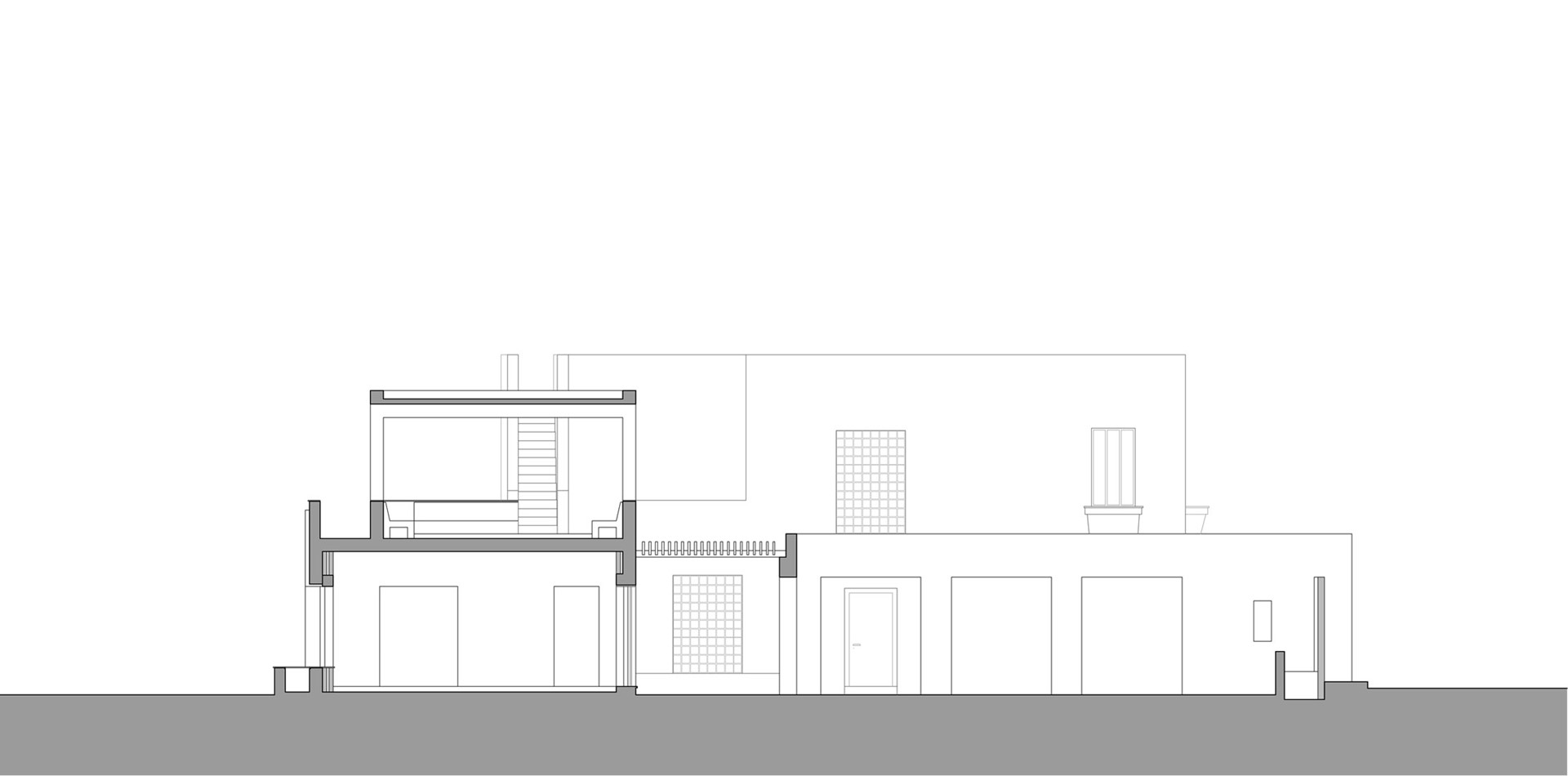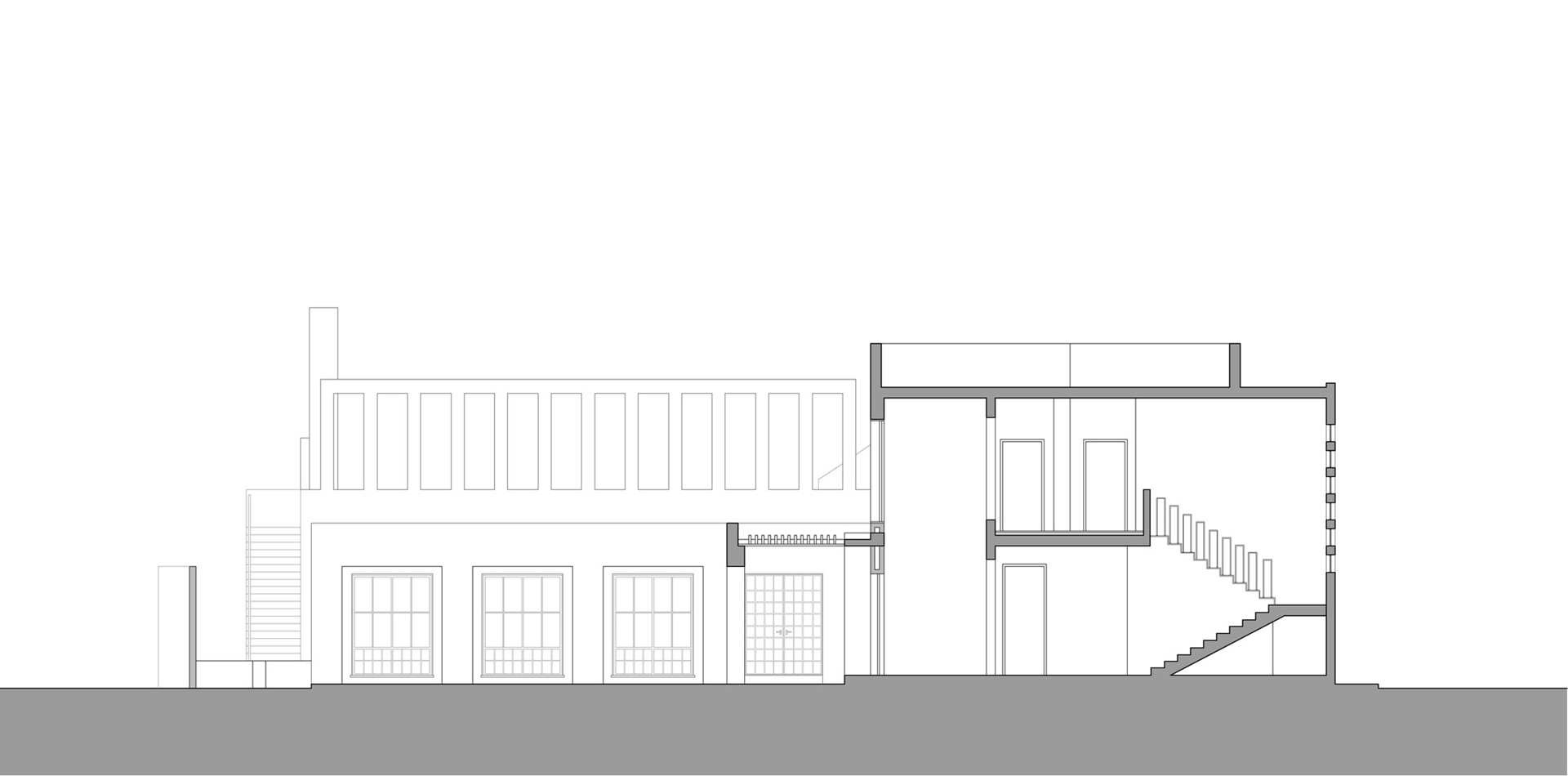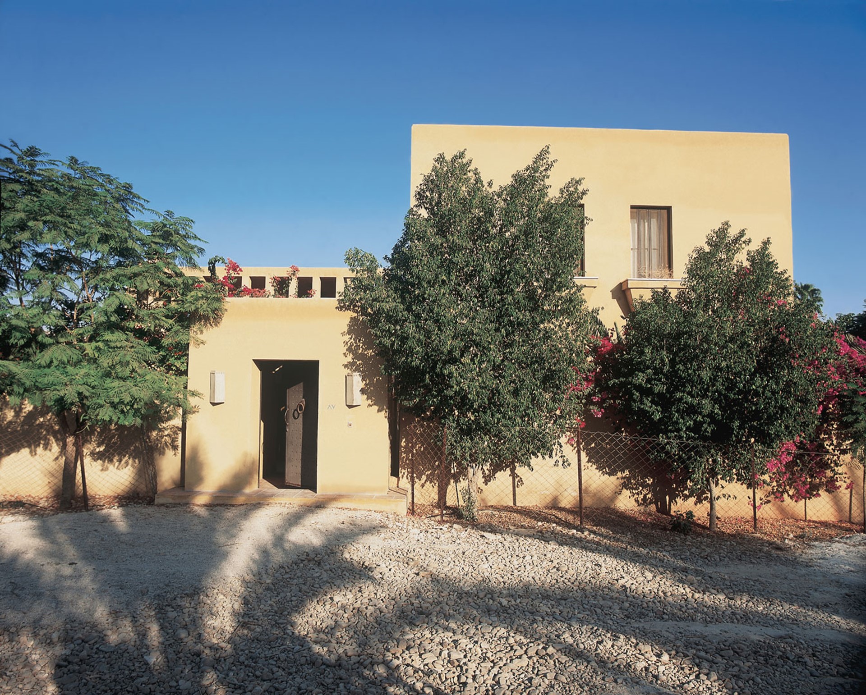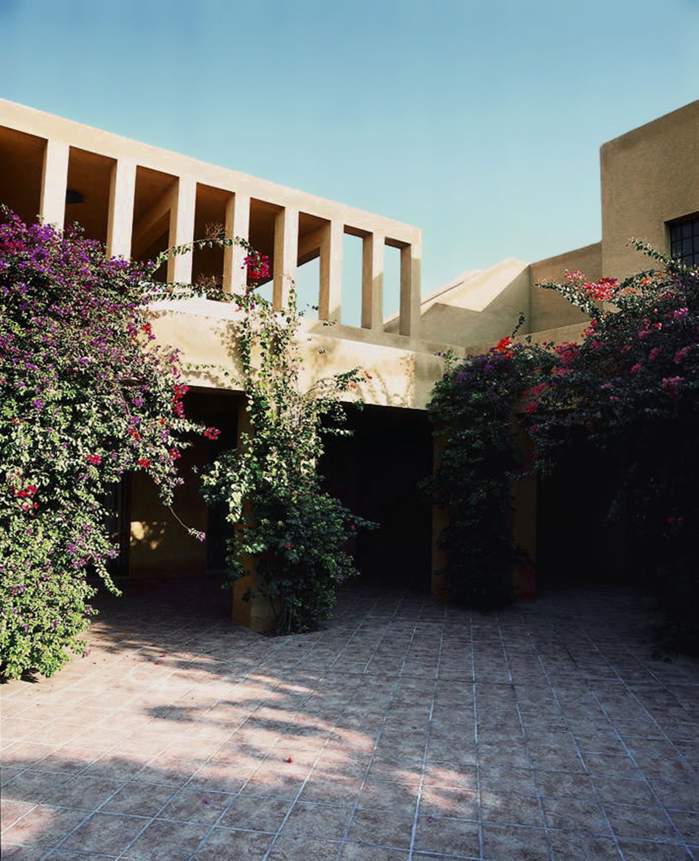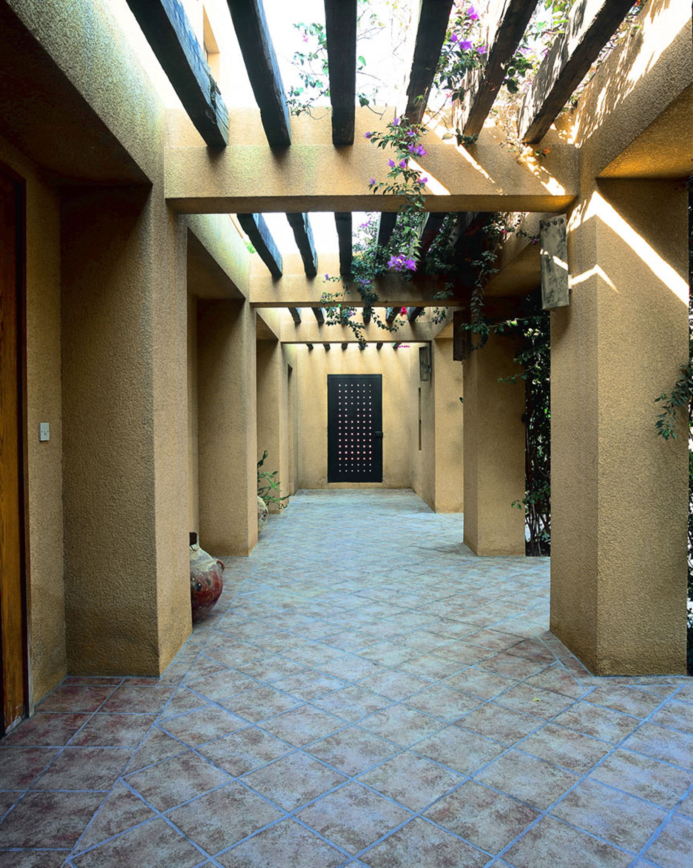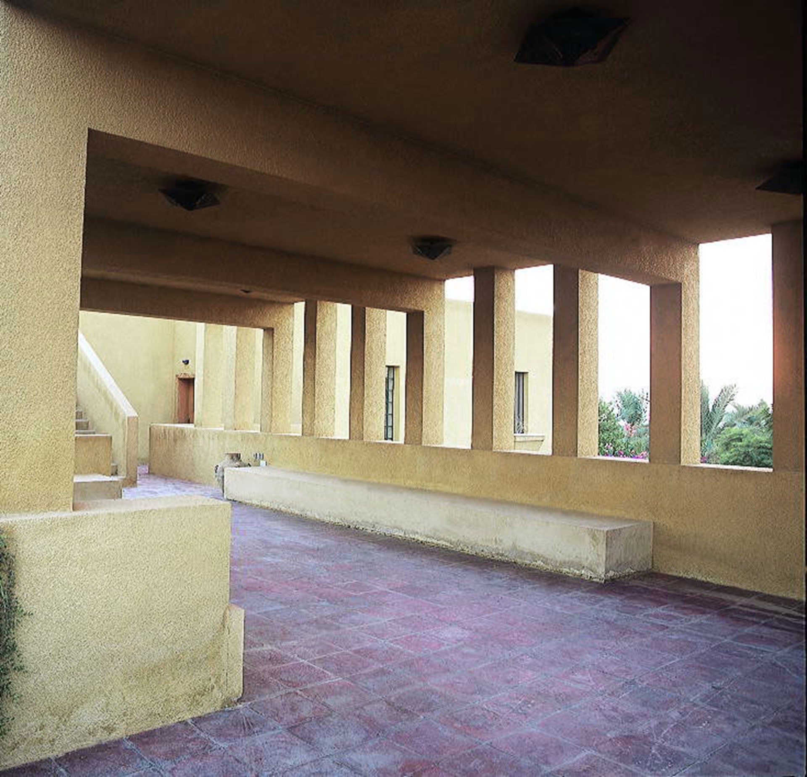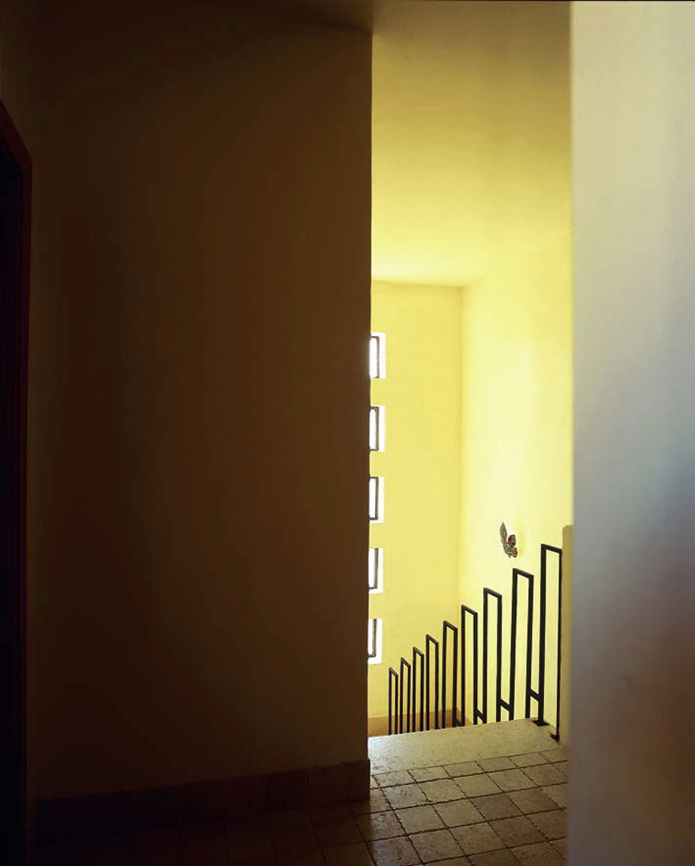The site is located in the southern part of the Jordan Valley; an agricultural region with a hot, arid climate that provides a favourable setting for winter retreats, such as this weekend house. The land was acquired by the client, along with an existing “domino plan”, concrete structure that had to be incorporated into the new design. The main design brief requirements were to minimise construction costs, and reduce external and internal living spaces, while incorporating a traditional or vernacular character. The house is designed following an L-shaped footprint that defines a courtyard with two boundary walls. Although the reference to the courtyard house is clear, the L-shaped footprint, the massing of the building and the treatment of the courtyard as an extension of the main living space are atypical of the conventional courtyard house. The relationship between the courtyard and the main living space is characterised by visual, spatial and structural continuities that reduce the autonomy of spaces traditionally found in this typology. This relationship between internal and external spaces is further emphasised by the external roofed living room on the upper floor. The project provides a subtle transformation of space/type that allows spaces to extend and flow into one another, without transgressing the “rusticity” required by the client.
M. Bilbeisi House
580 M2 | SHUNEH | JORDAN VALLEY | JORDAN
