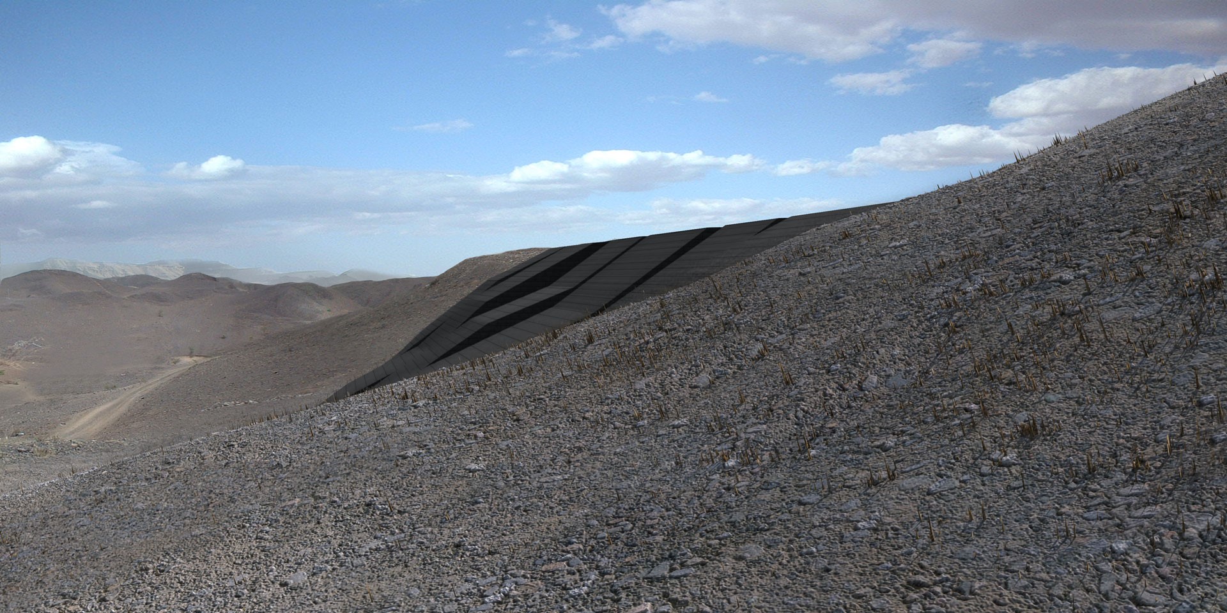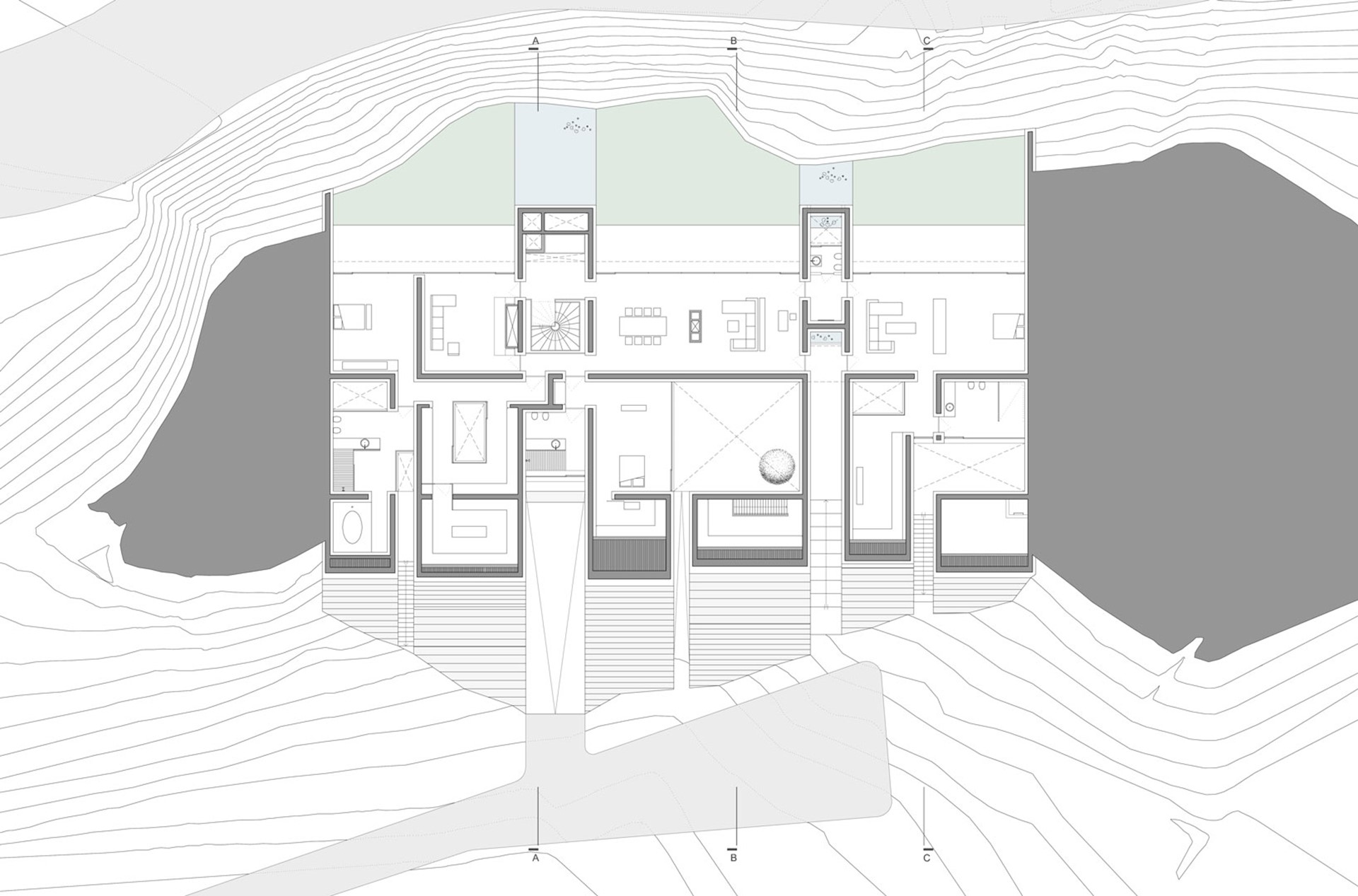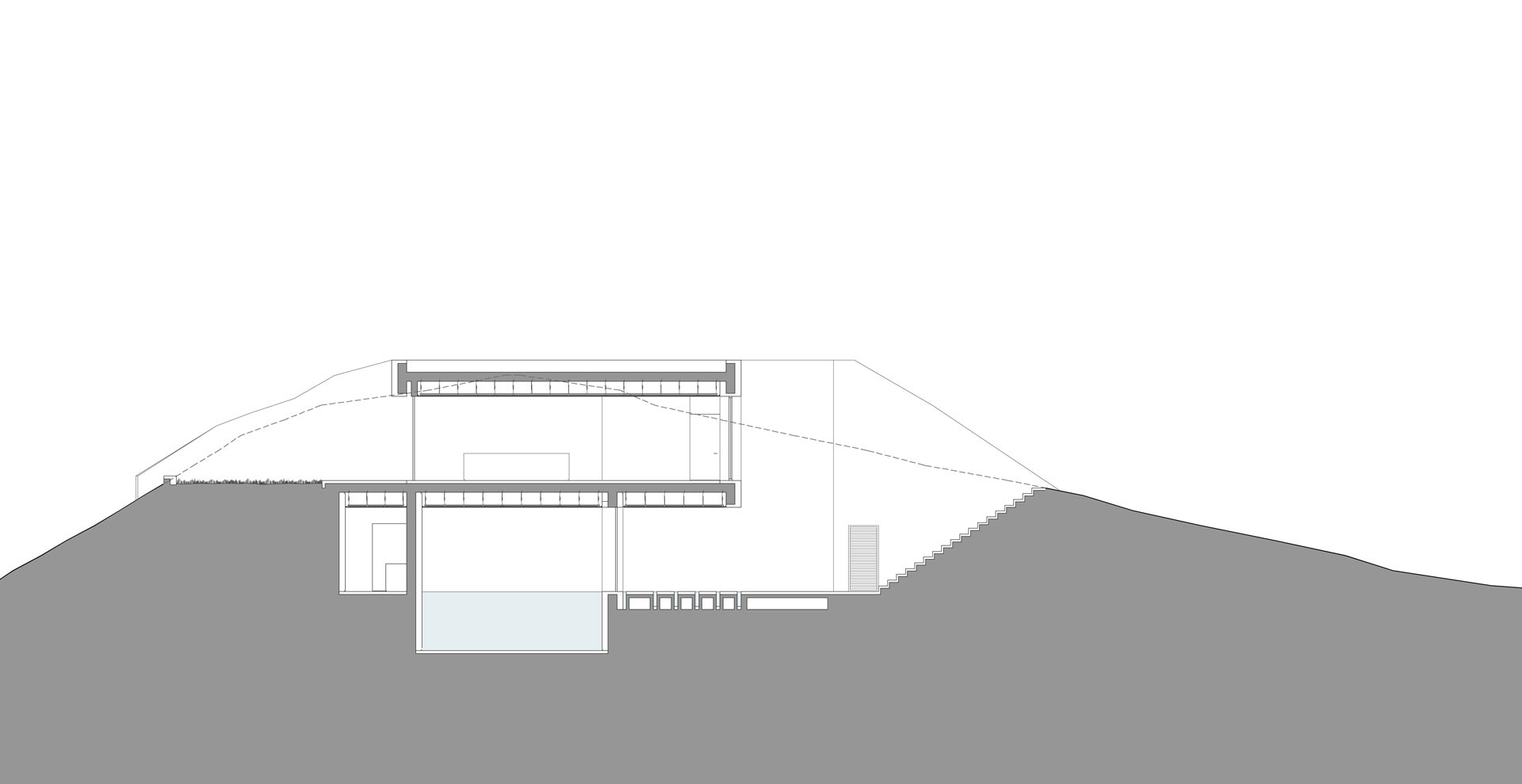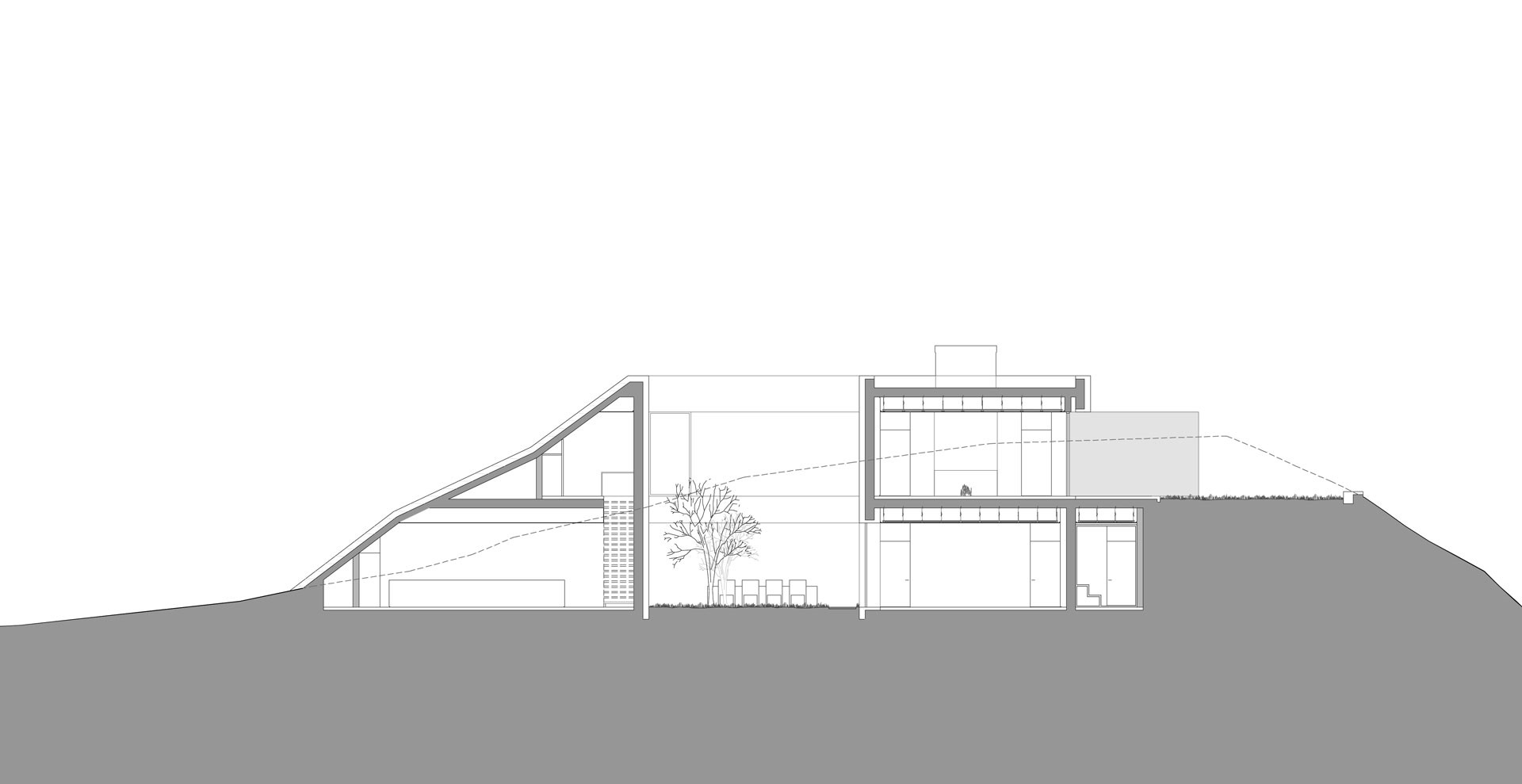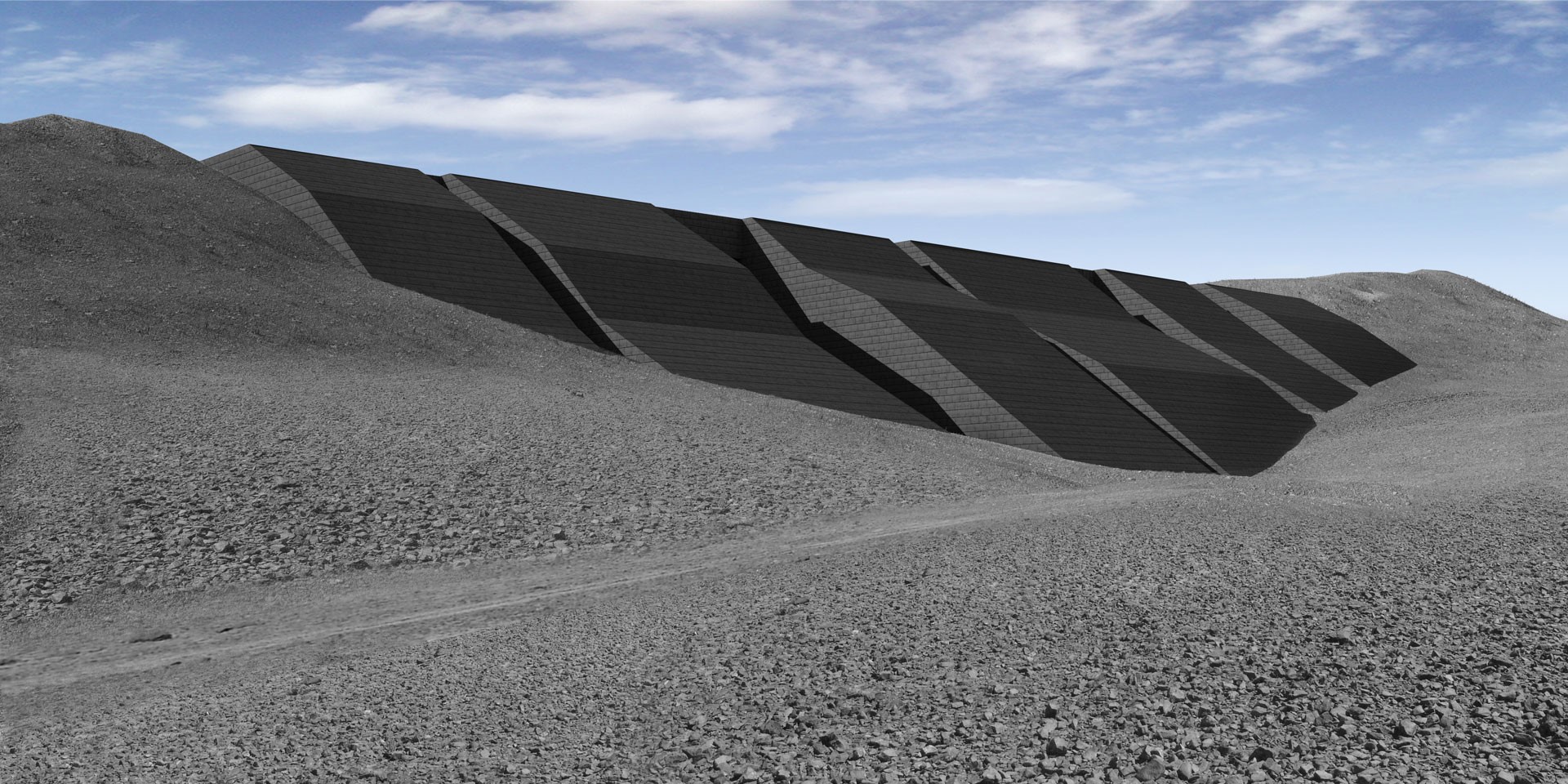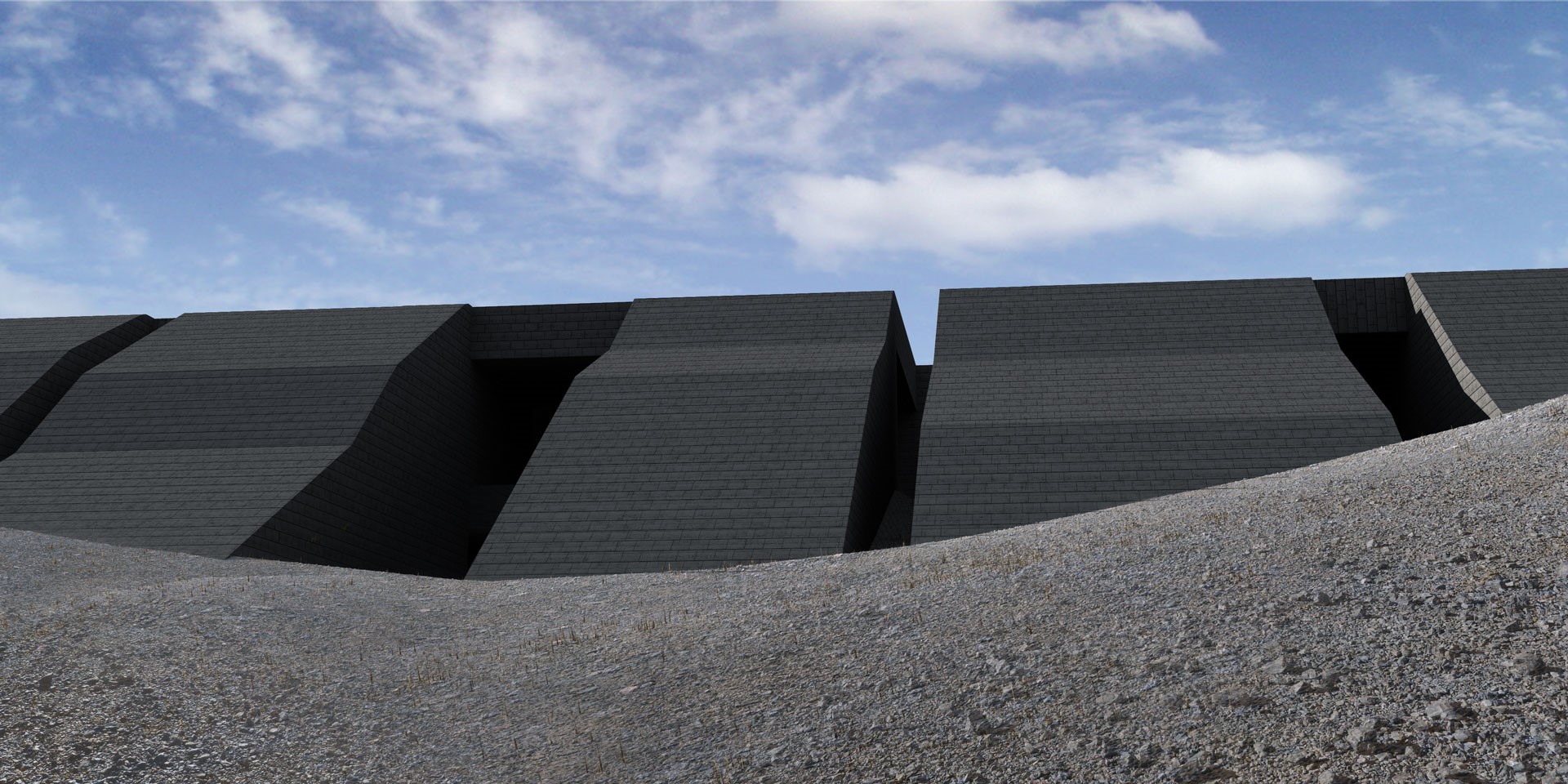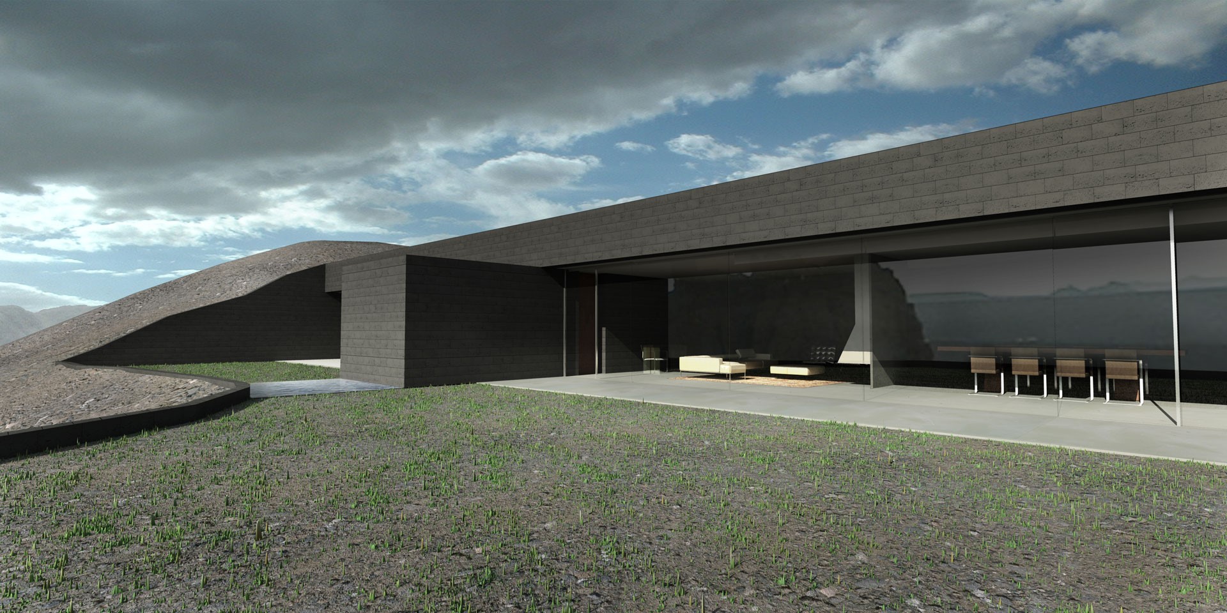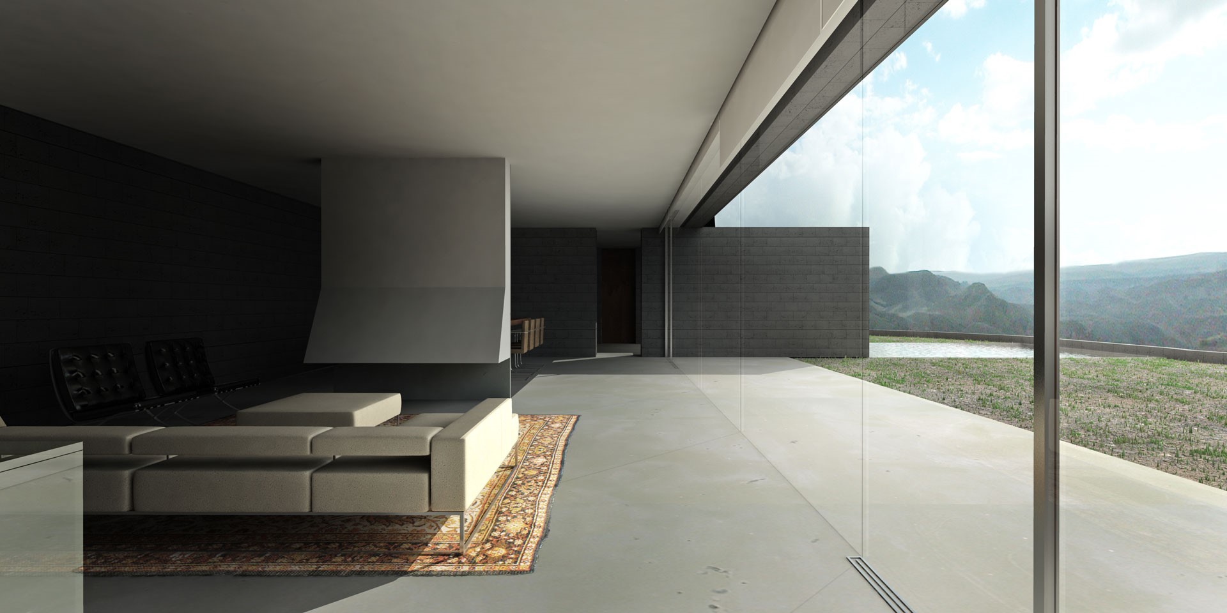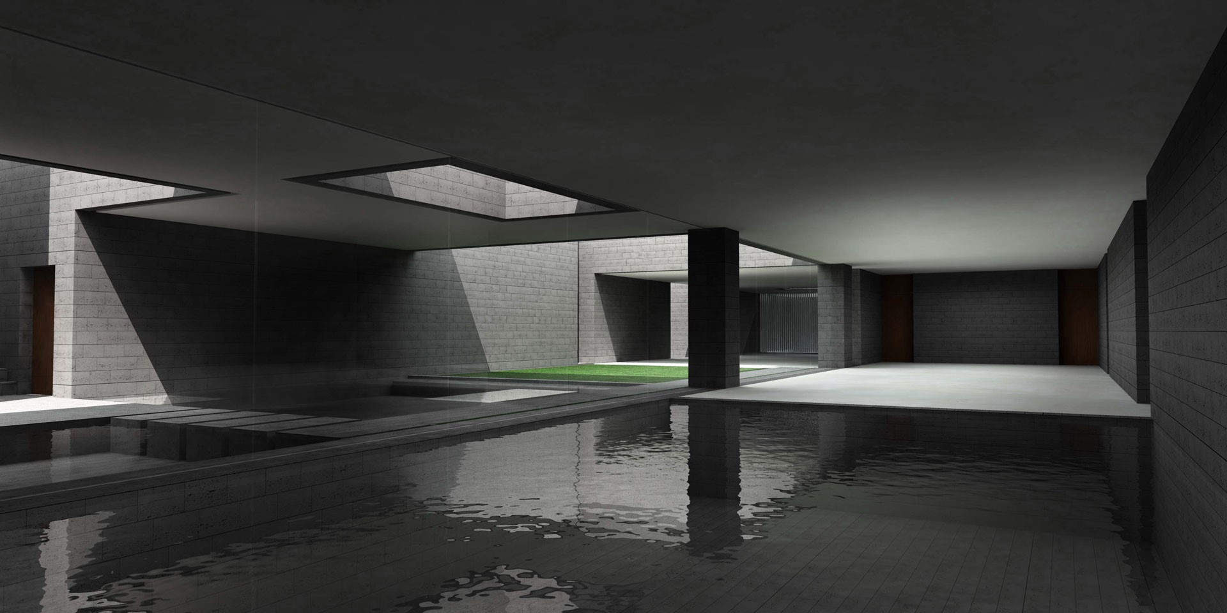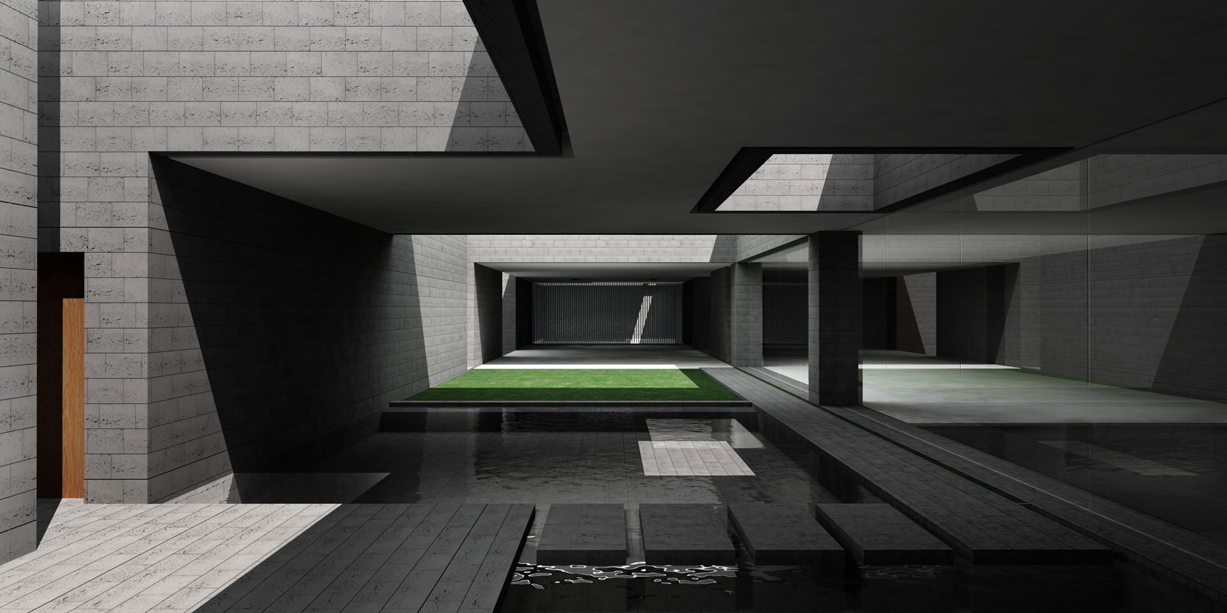The site is located in Wadi Dahr, a mountainous region situated approximately 20km west of San’aa. The client’s only design parameter was not to construct a tower – a typology most common to houses in Yemen. A rectangular plan defined by inclined basalt walls encloses the various components of the house. This configuration creates an introverted design that is anchored into the landscape. The plan is structured by a series of cuts that provide physical access and visual connections to the landscape beyond. From the exterior, the house appears as a solid stone mass, but from the interior this solidity disappears by means of opening up to the panorama. The expression of fenestrations is suppressed, and all transparent surfaces are internalised. The house is an intervention that expresses interplay with the landscape, and, at the same time, has a very precise geometric reading and presence within such a landscape.
H. Alaini House 1
850M2 | WADI DAHR | YEMEN
