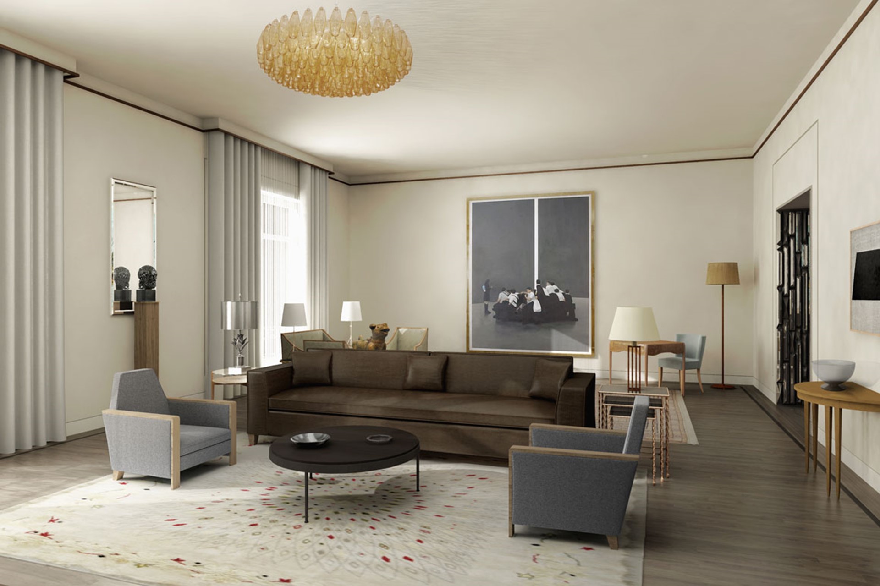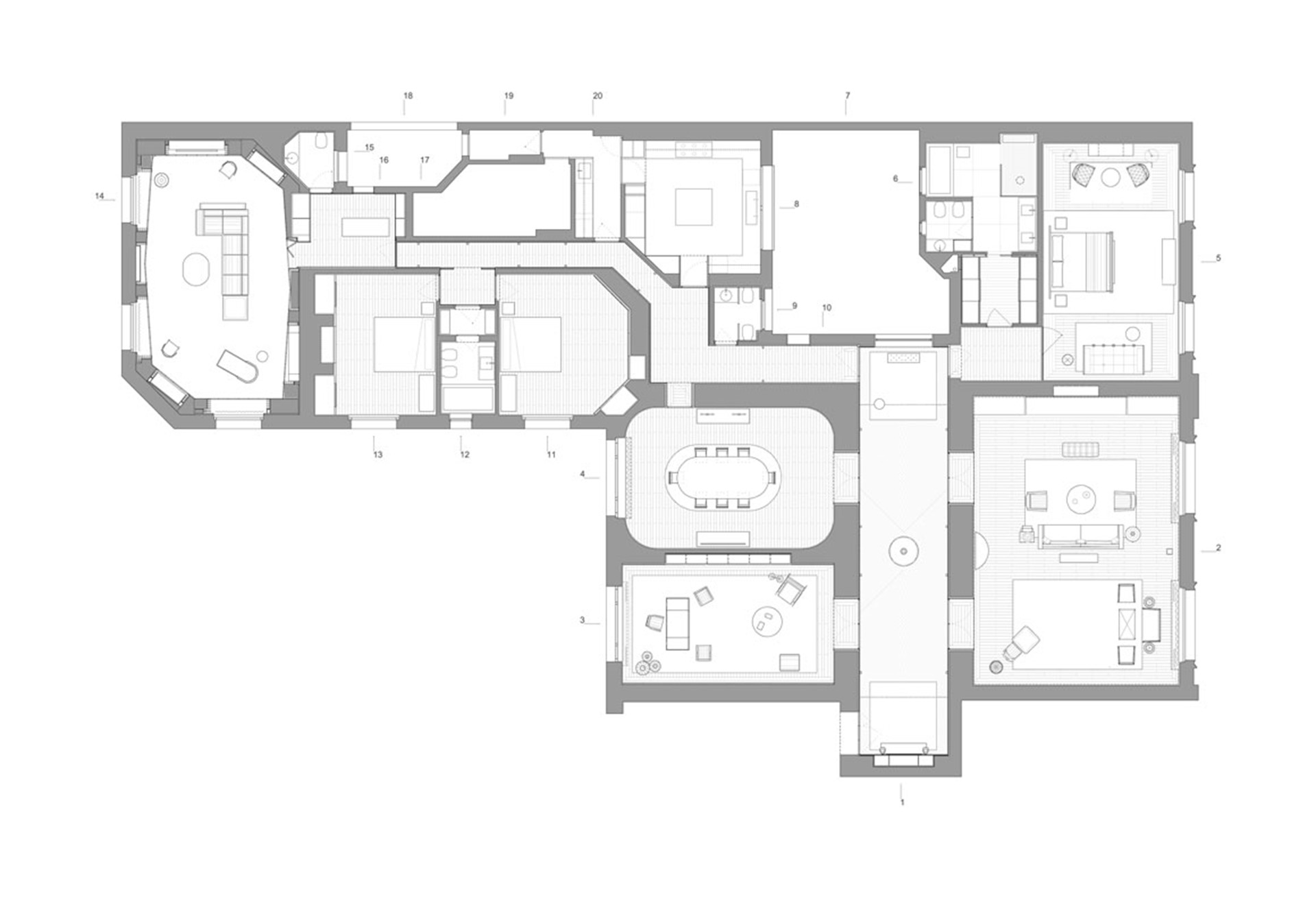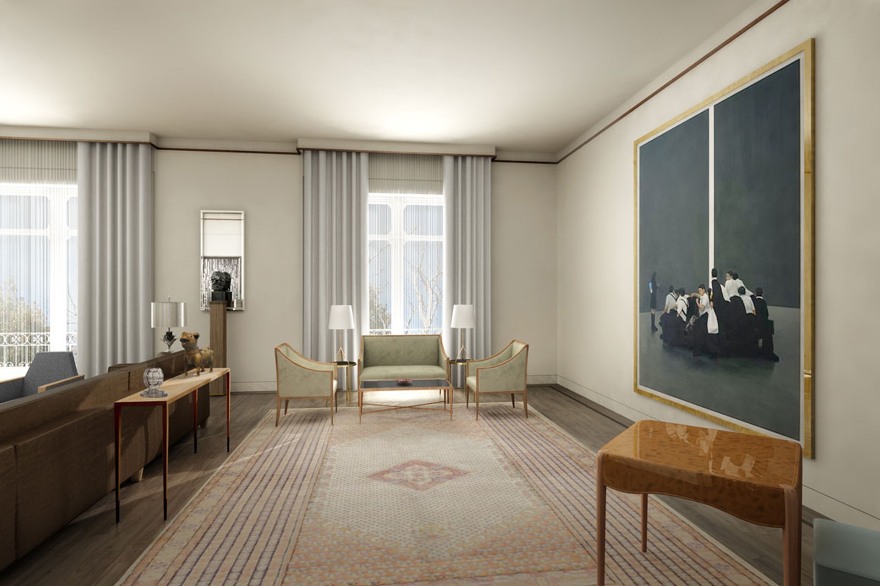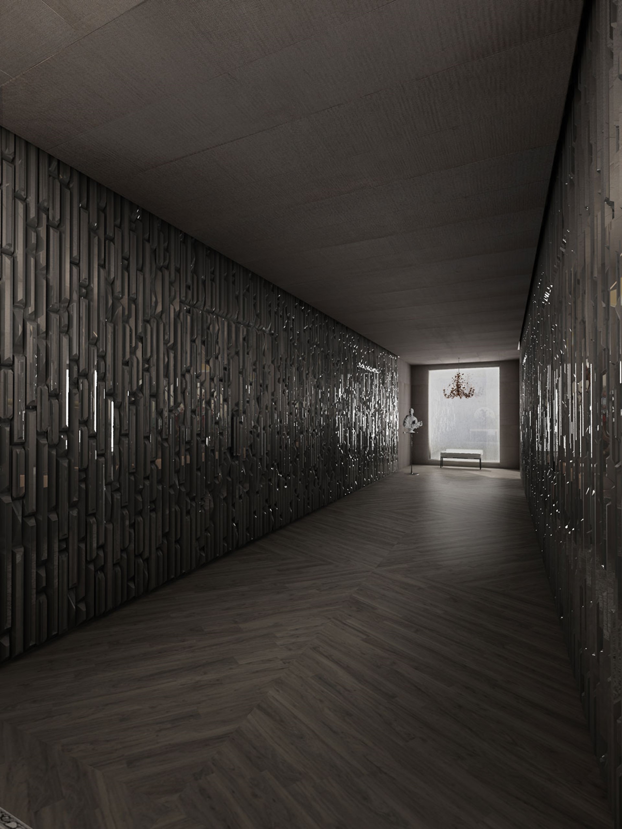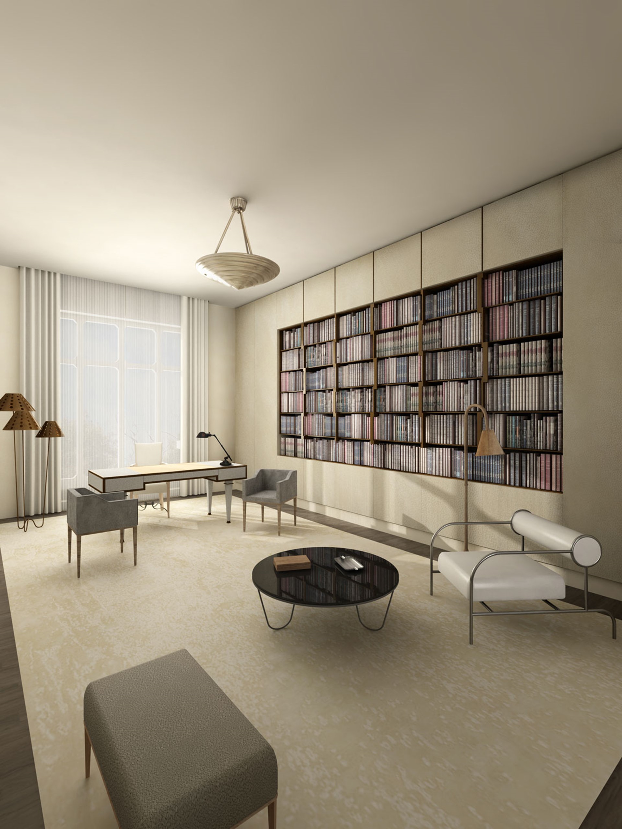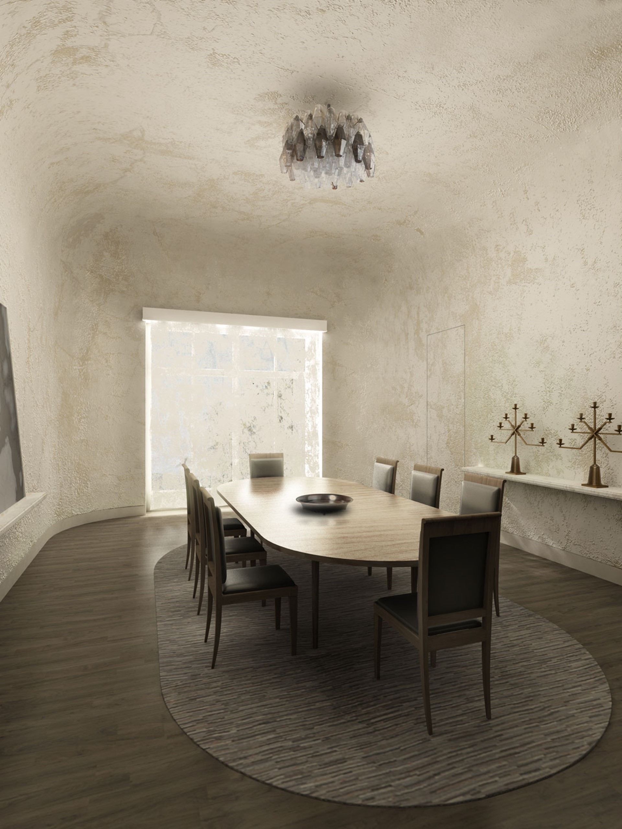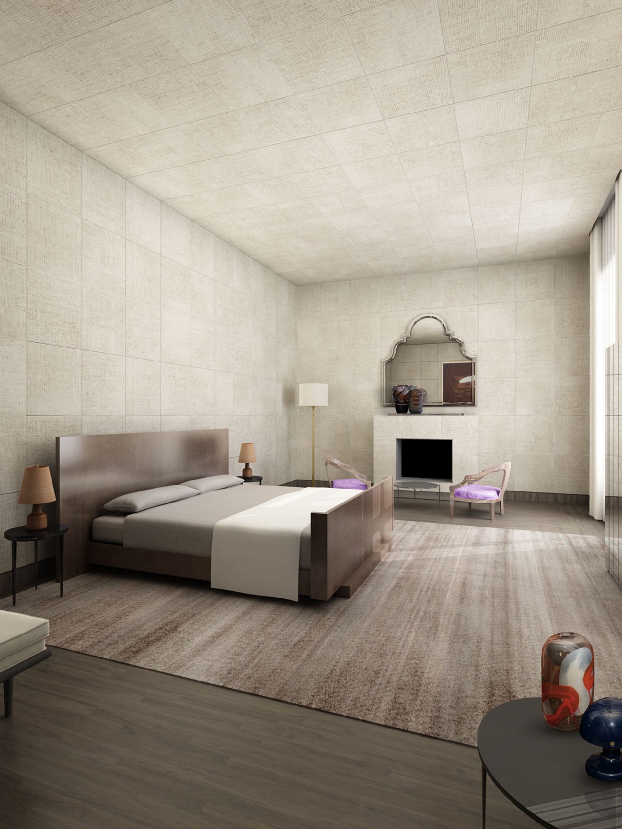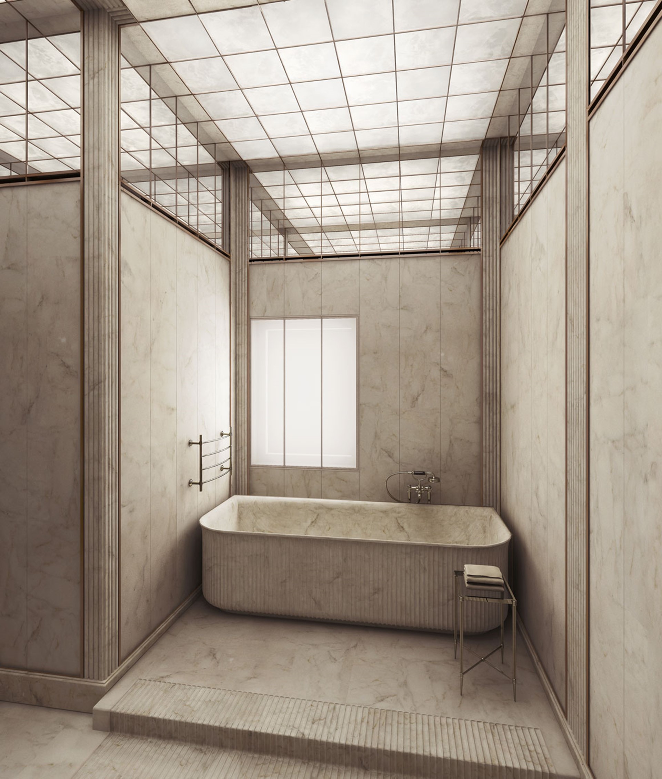This project is a renovation of an apartment located in the prestigious Avenue Foch, Paris. The plan consists of the classic grand hallway that extends through the apartment leading on to the various living quarters. The two basic components considered in the design approach deal with the natural properties of colour and light in the apartment, and the idea of identity. In general, the spaces of most of the apartment are brightly lit as it is flanked on one side by the chestnut tree lined Avenue, and the courtyard on the other. The only element that does not receive much natural light is the public hallway, and the private hallway leading to the bedrooms. The hallway is clad with Murano glass allowing the low light available to reflect in the glass prisms and illuminate the room with refracted light. The ceiling of both the public corridor and the walls of the narrow private corridor is clad with grey silk. The theme of the ceilings continues and extends to the walls, while the theme of the grey wooden floors is maintained throughout the apartment. The main living room is rendered as white stucco walls trimmed with bronze at the cornices of the room, animated by a heterogeneous blend of antique furniture and art pieces. The study is completely clad in white parchment, while the bookcase, made out of bronze shelf structure, is embedded in the parchment, and appears suspended from the ceiling. The dining room consists entirely of tones of white on white, and has been rounded of all corners. The trompe l’oeil effect has a rough, geological texture. The character of the apartment is manifested by the materiality of the space and the objects in it.
Avenue Foch Apartment
470M2 | AVENUE FOCH | PARIS
