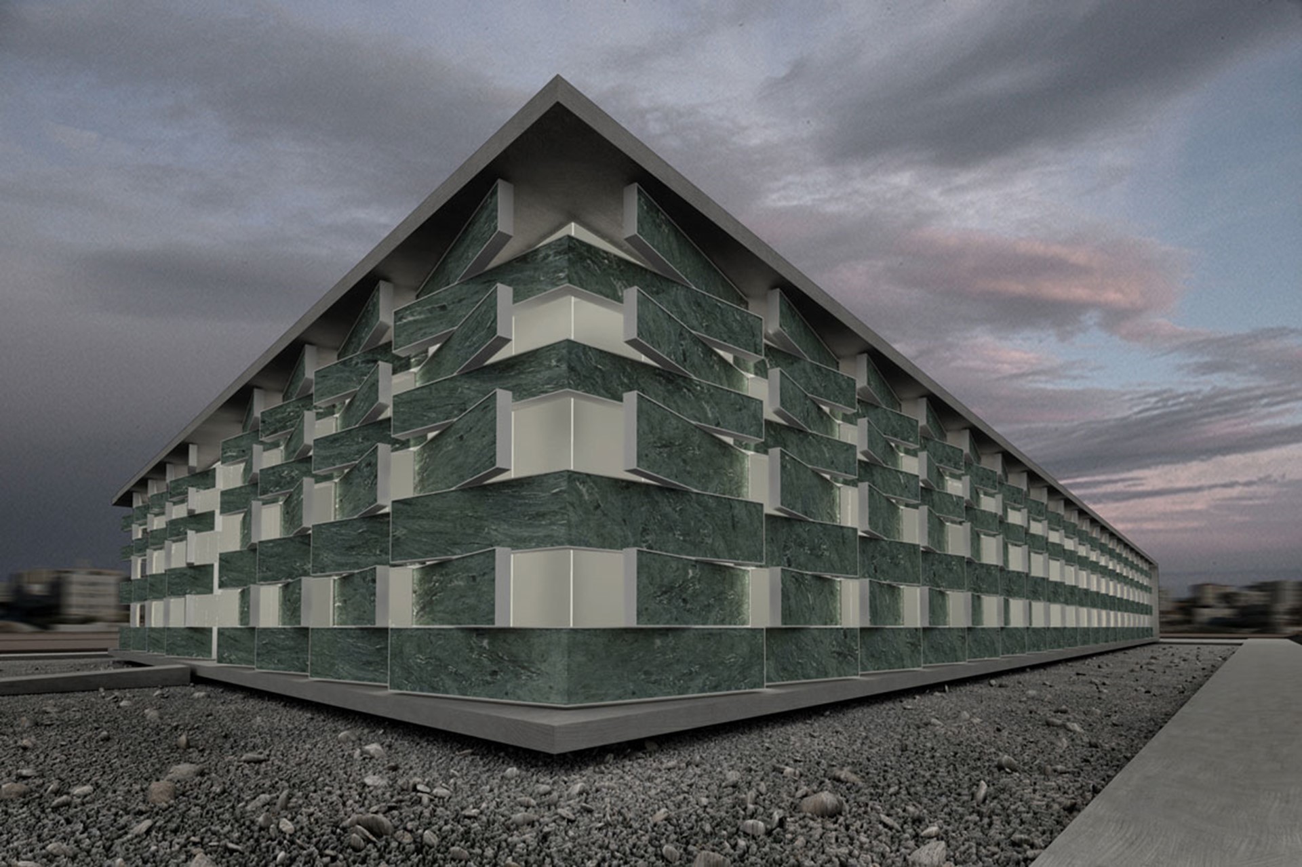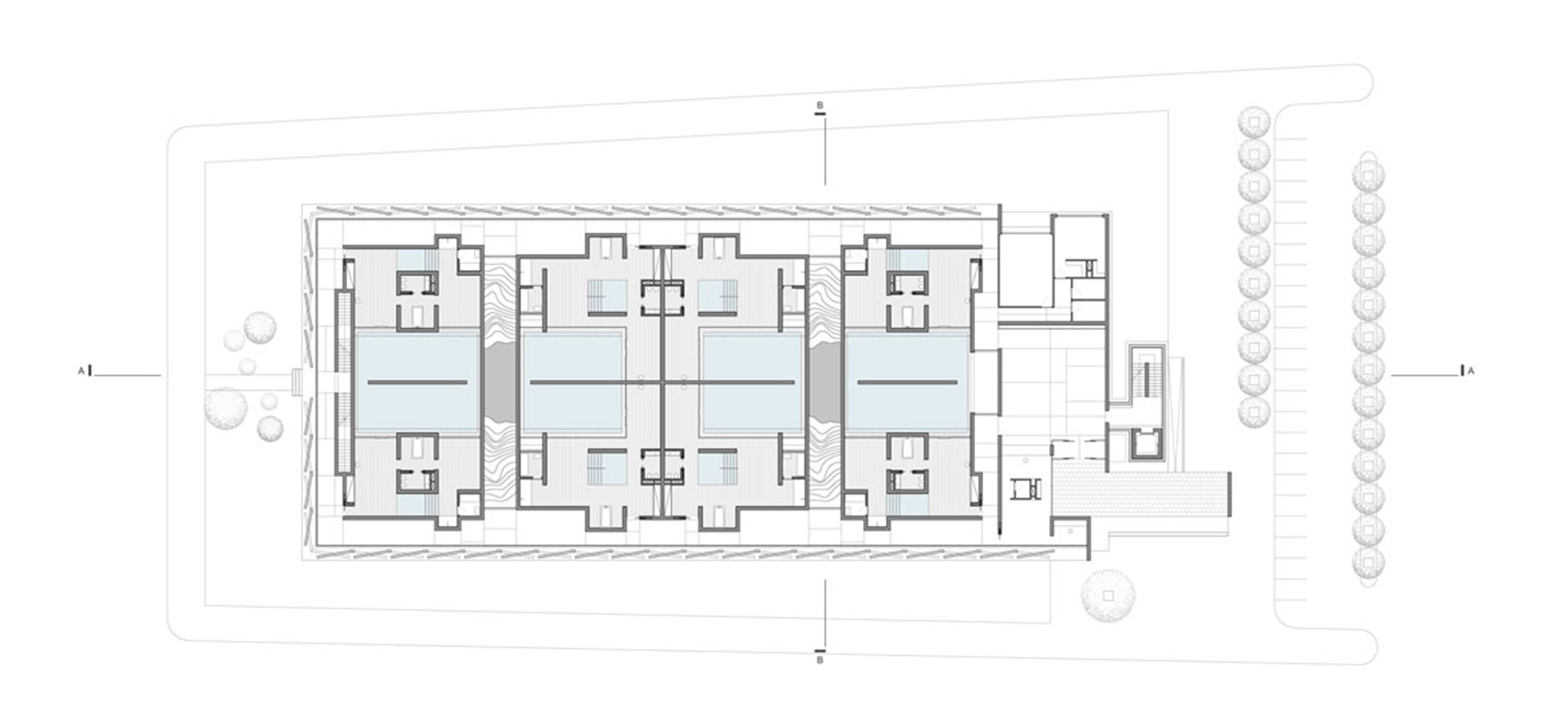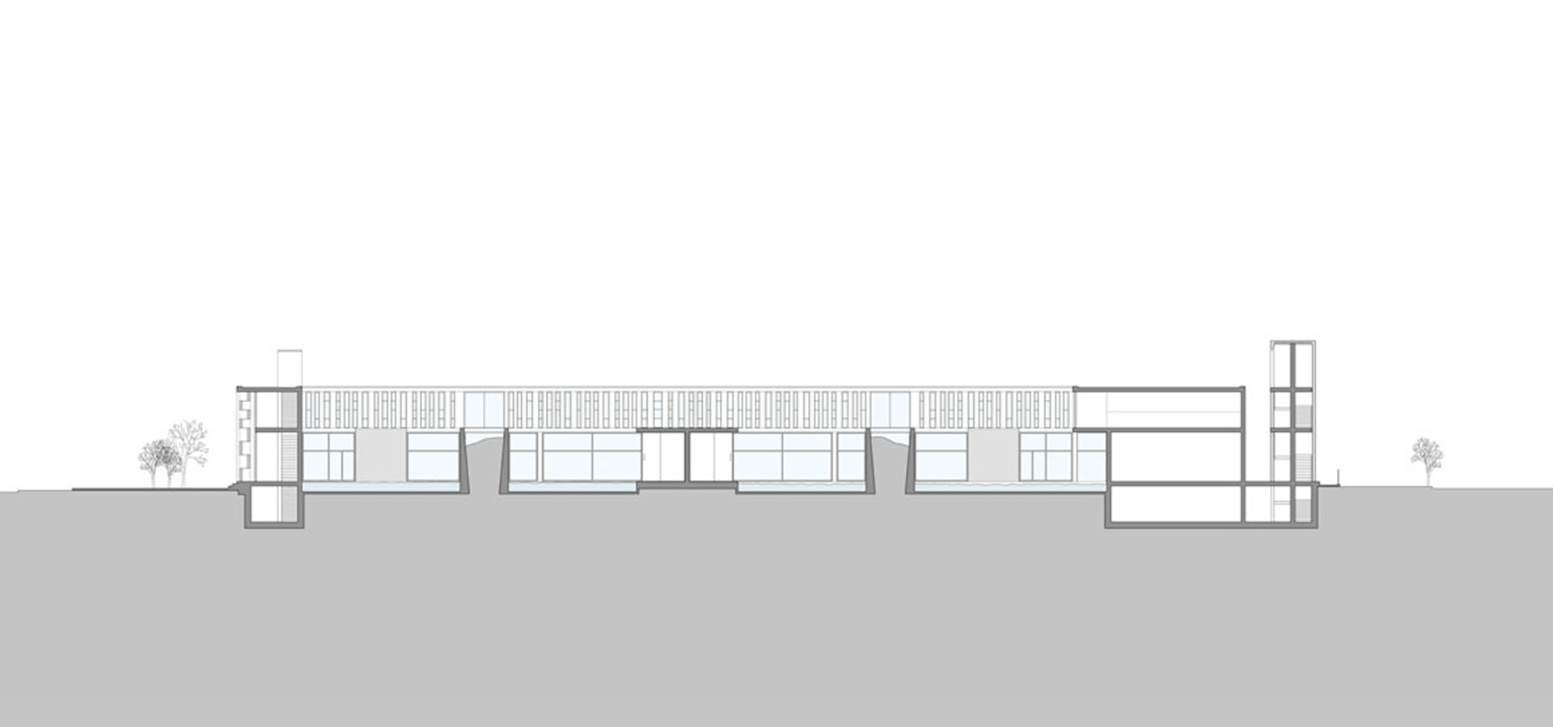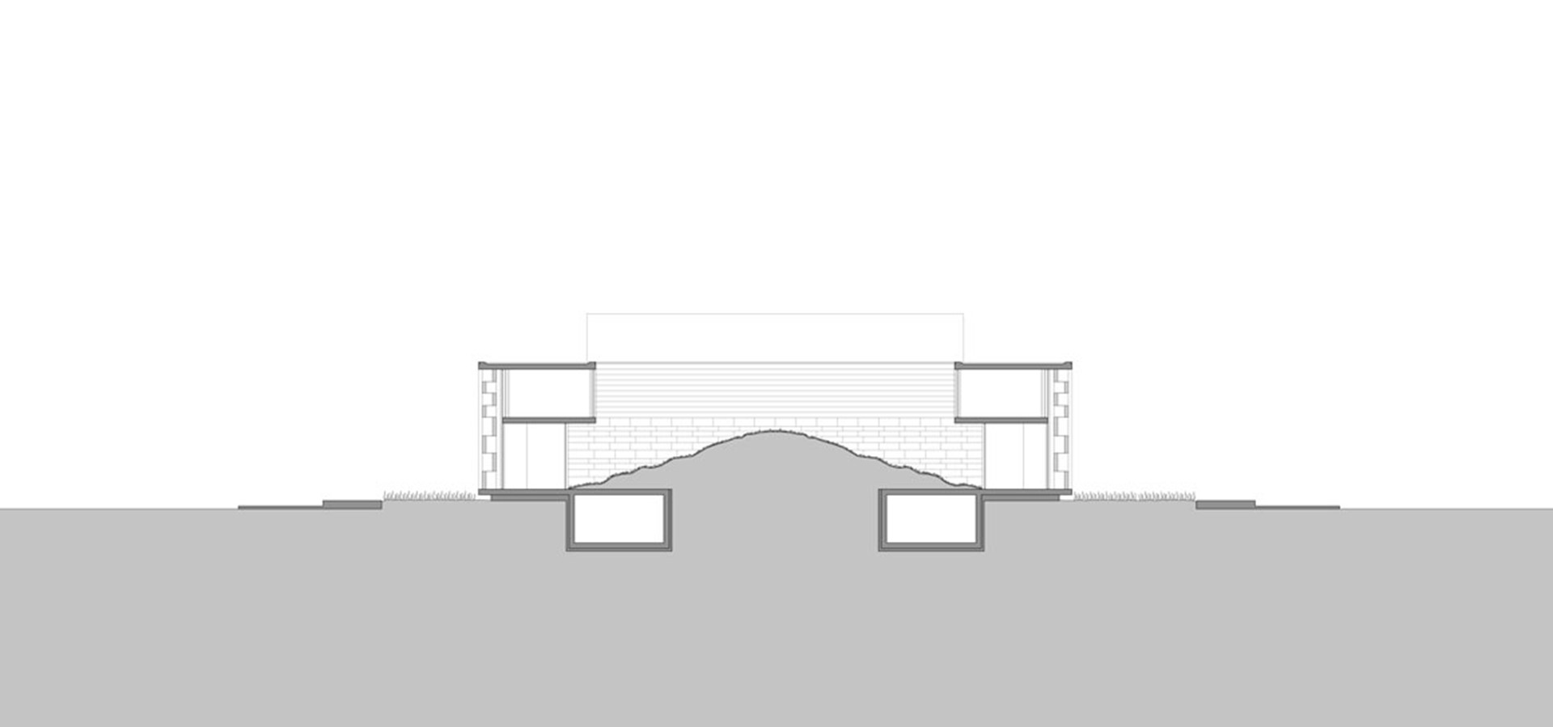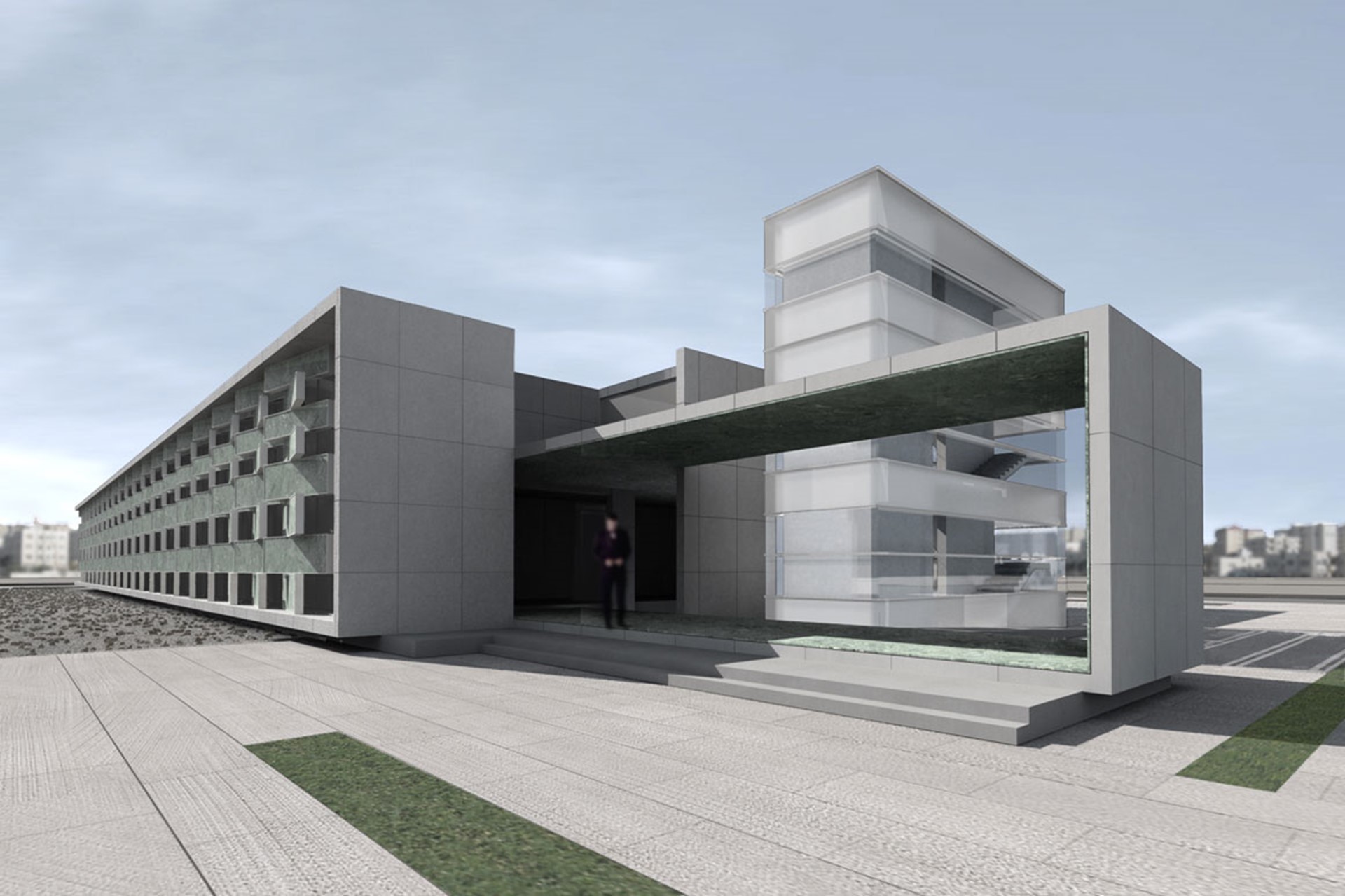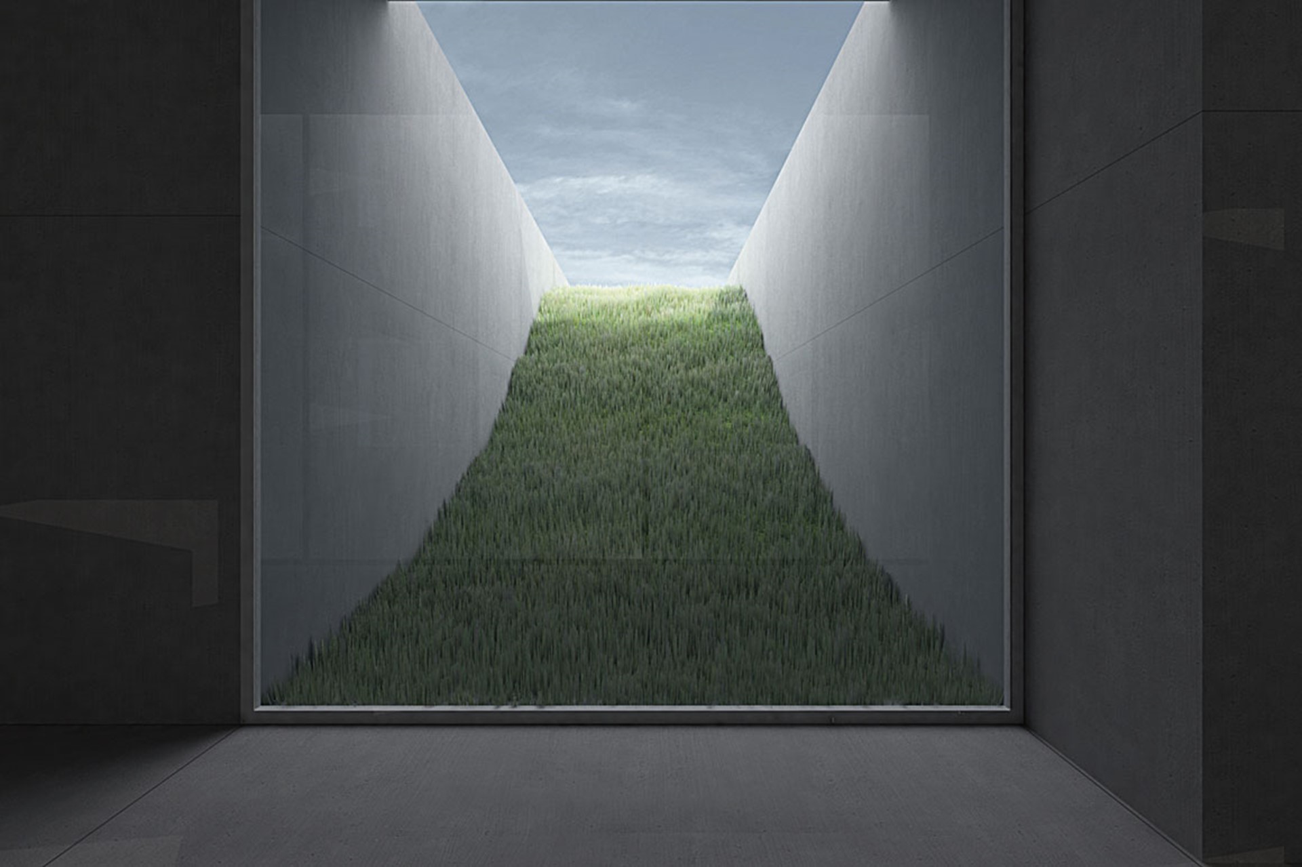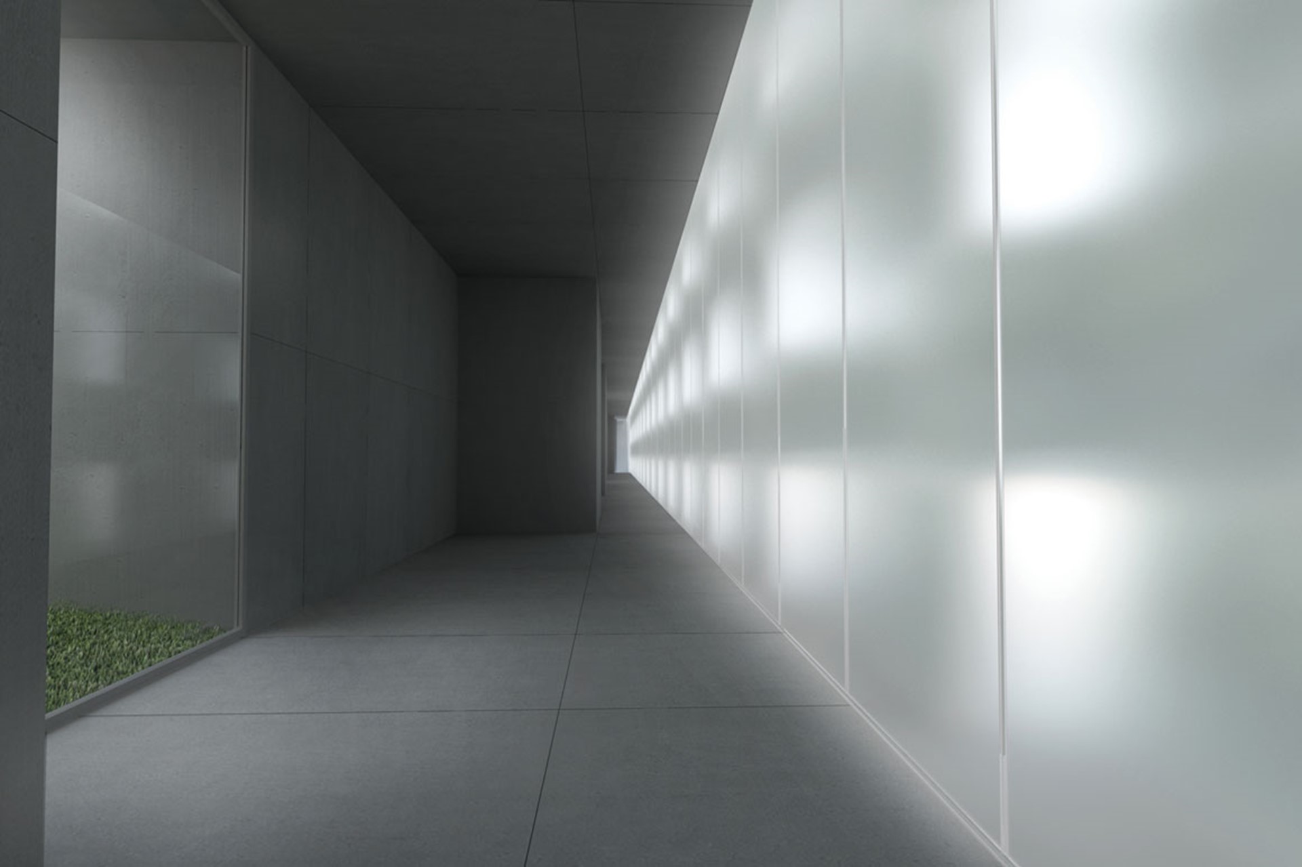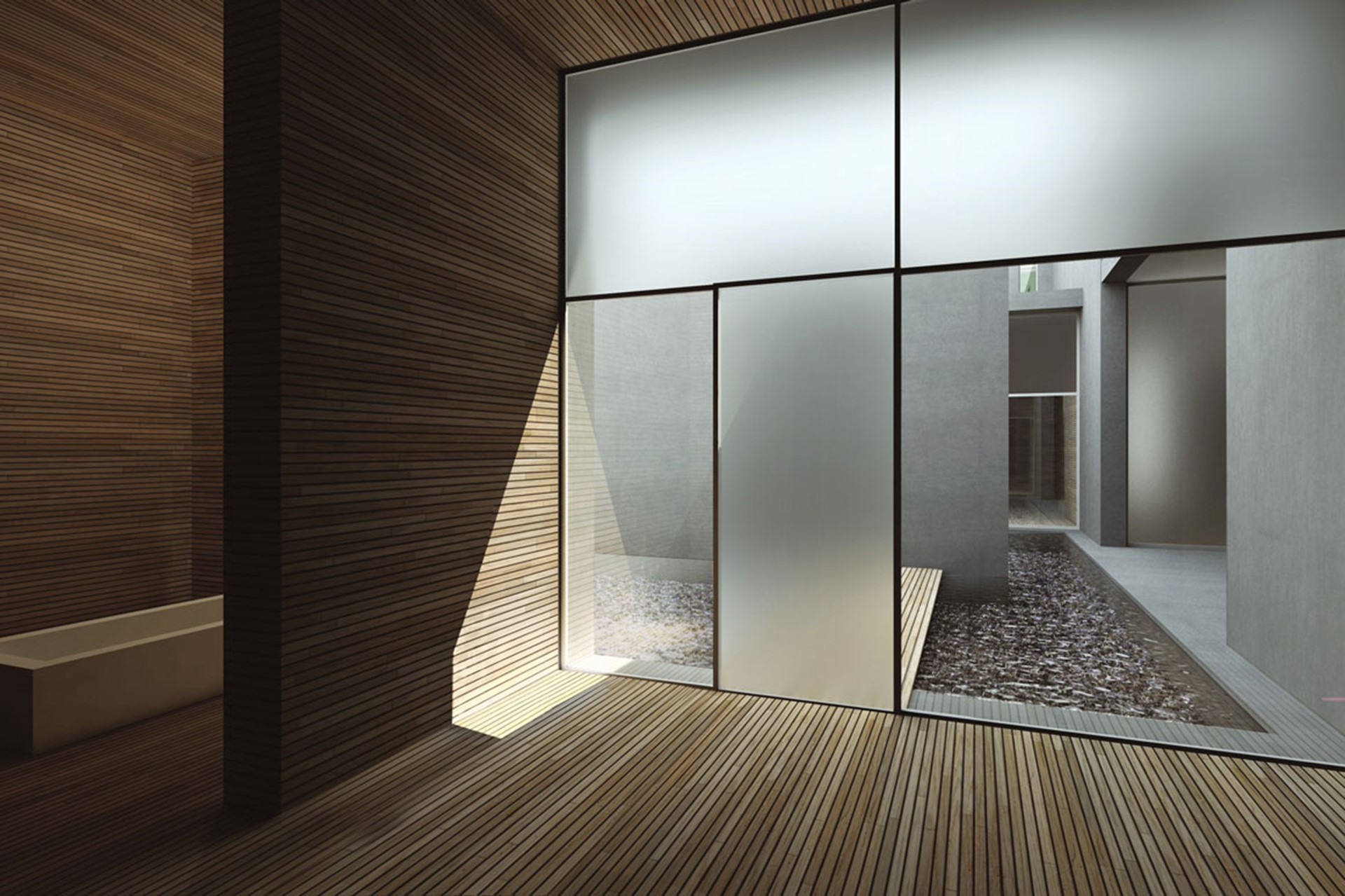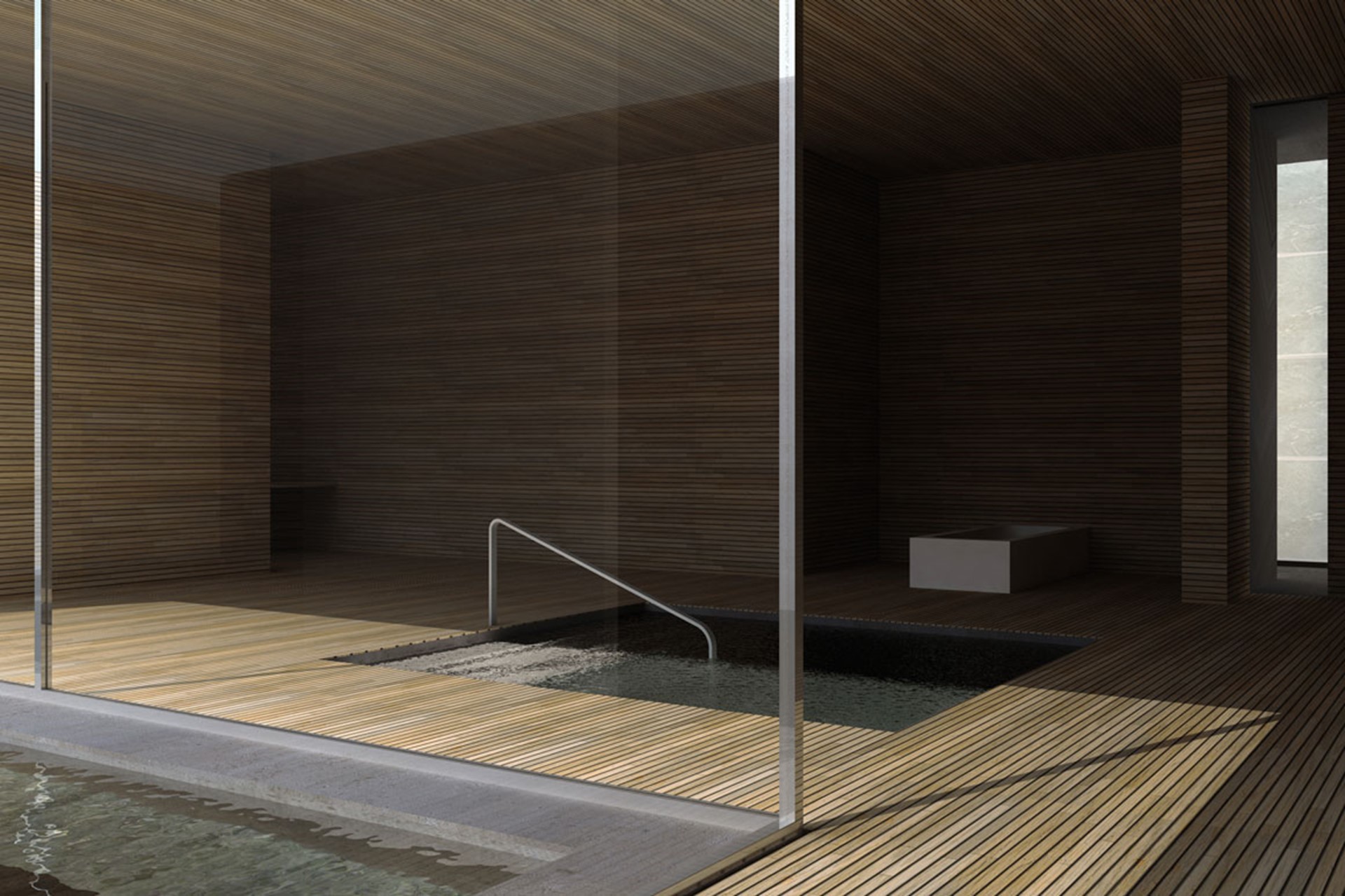The site is located in Dabouq, a disorganised though affluent suburban zone, on the outskirts of west Amman. This project is a schematic design proposal for a health spa where privacy is a critical component. The proposed programme includes eight autonomous treatment rooms, each containing all necessary therapeutic facilities, and two gymnasiums, as well as administration and service areas. The project is a two-storey building with the therapy quarters and administration area on the ground level, and the gymnasiums on the upper level. The therapy rooms are grouped around private gardens, and bordered by a corridor that runs around the external periphery of the building. An outer skin of interlocking marble panels, framed by stainless steel members constitutes the primary visible component of the elevations. A second internal skin of translucent glass provides the actual enclosure, and also filters light to the interior. The double-layered skin and massing of the building reflect the institutional/public nature of the project, without projecting its internal private nature onto the public realm. This is done in support of a larger site strategy, where setbacks are returned to the city as part of the public urban landscape, and no longer buffer the building envelope from the public visual field.
Tsi Spa
4500M2 | DABOUQ | AMMAN | JORDAN
