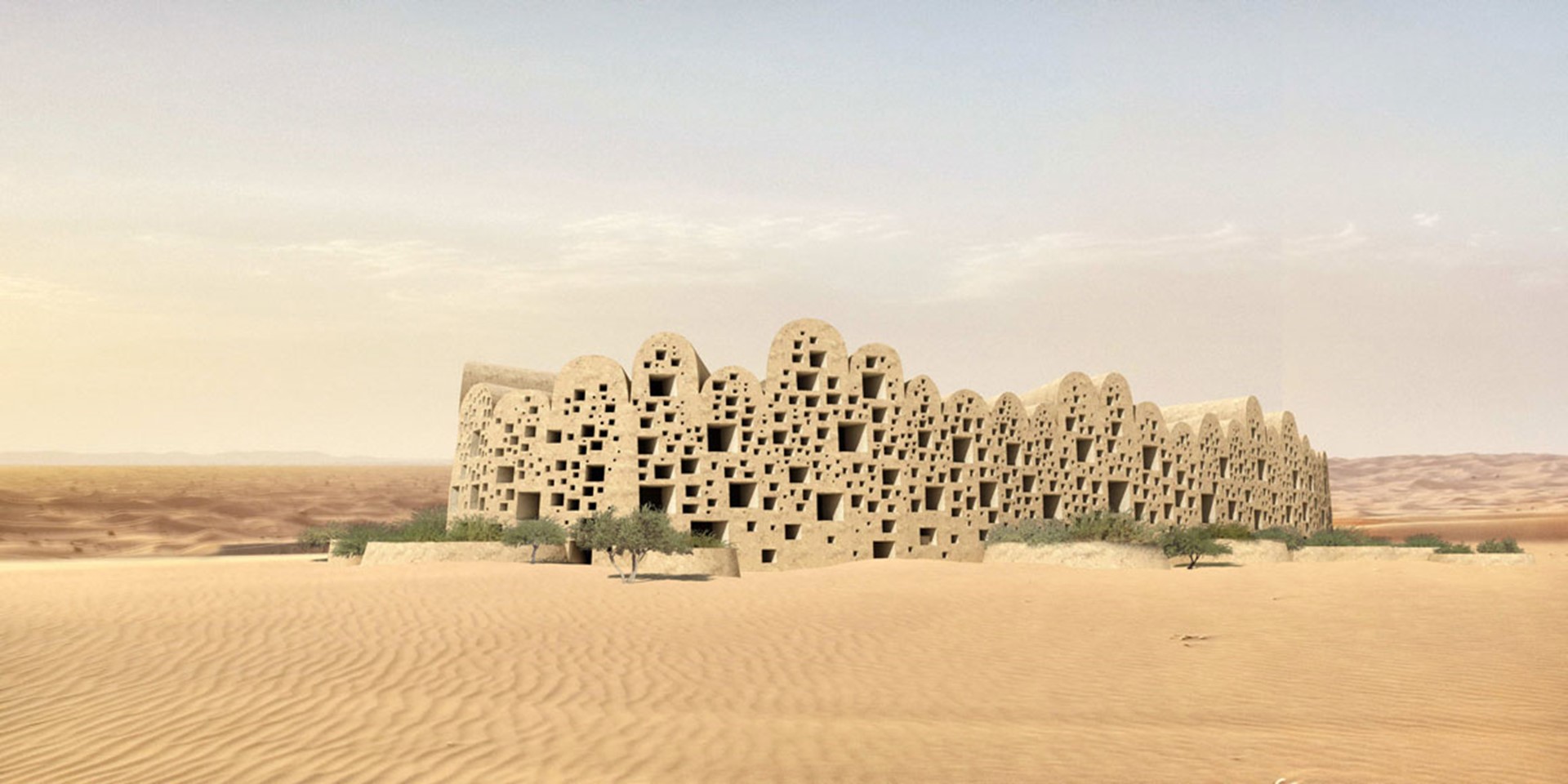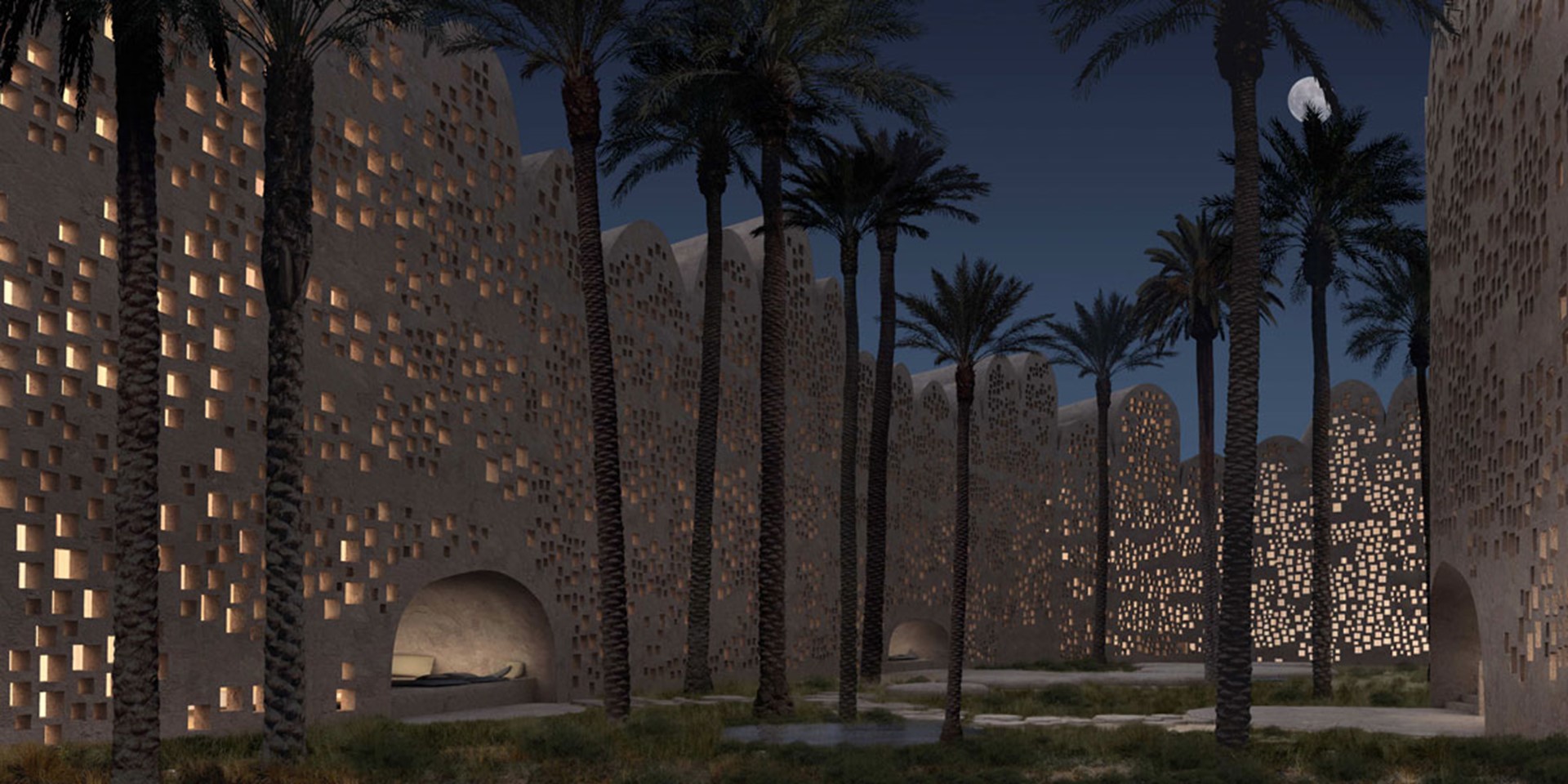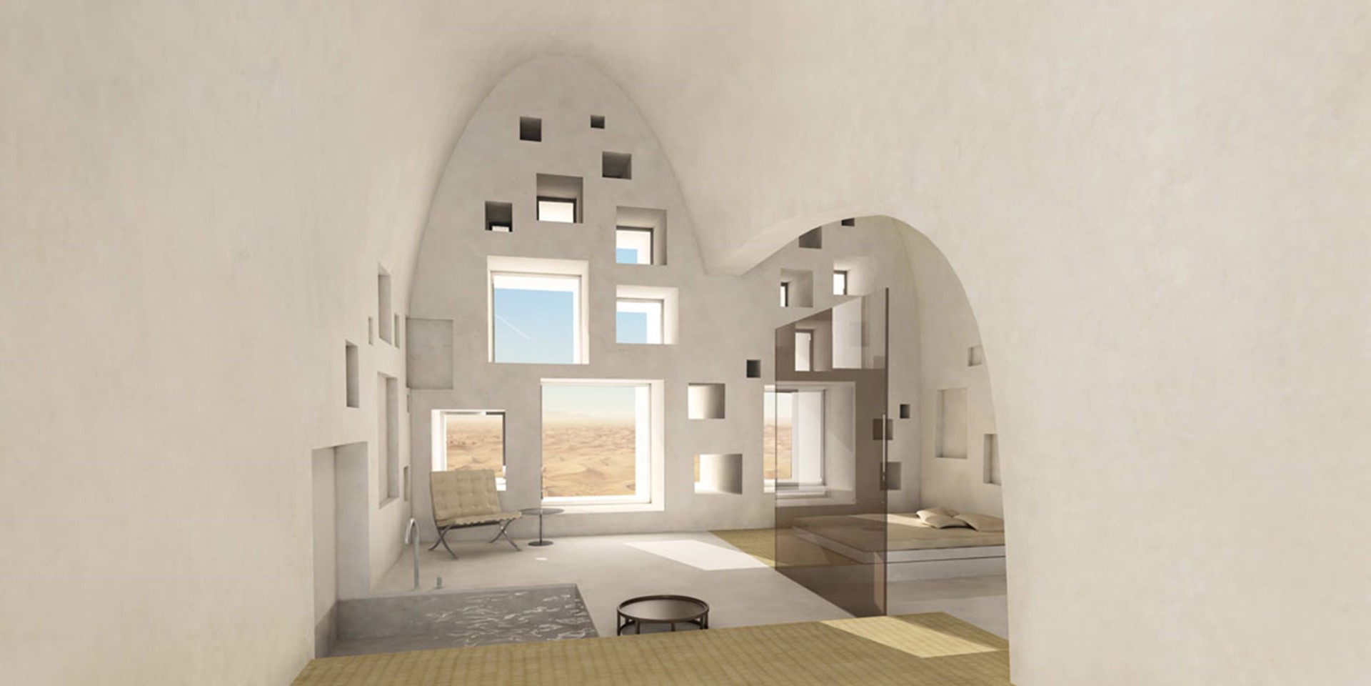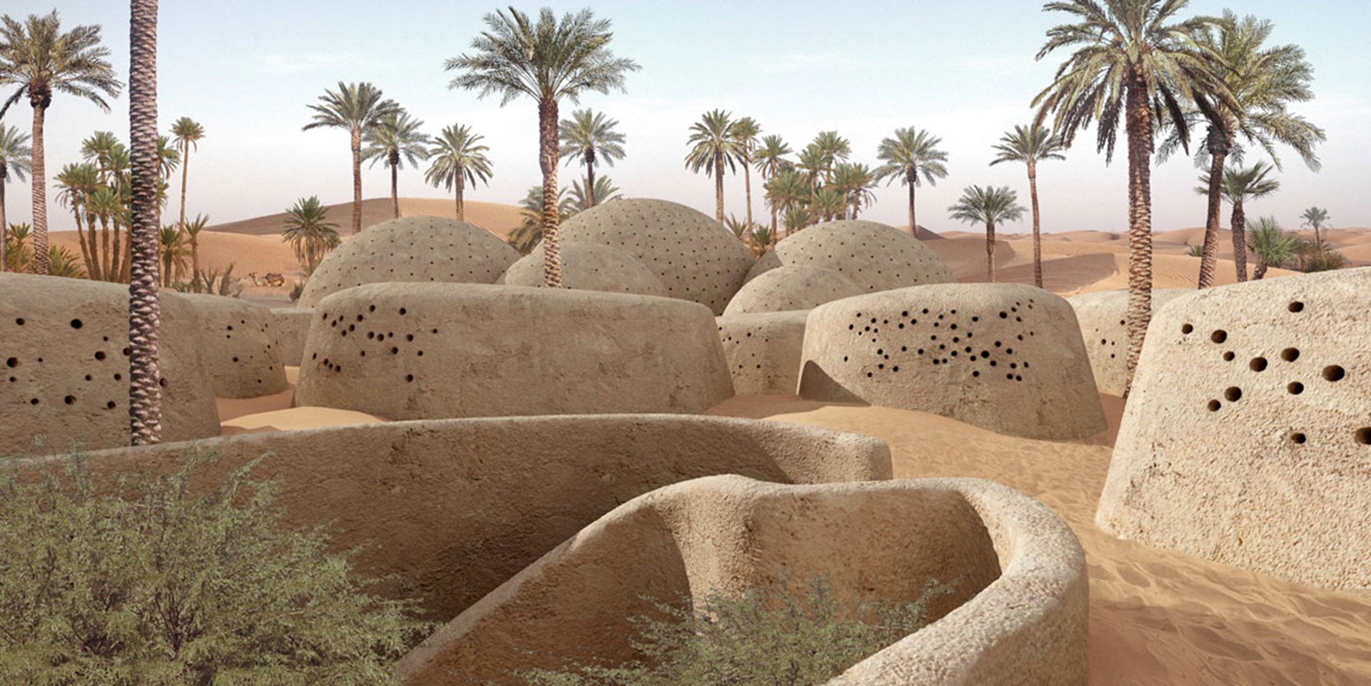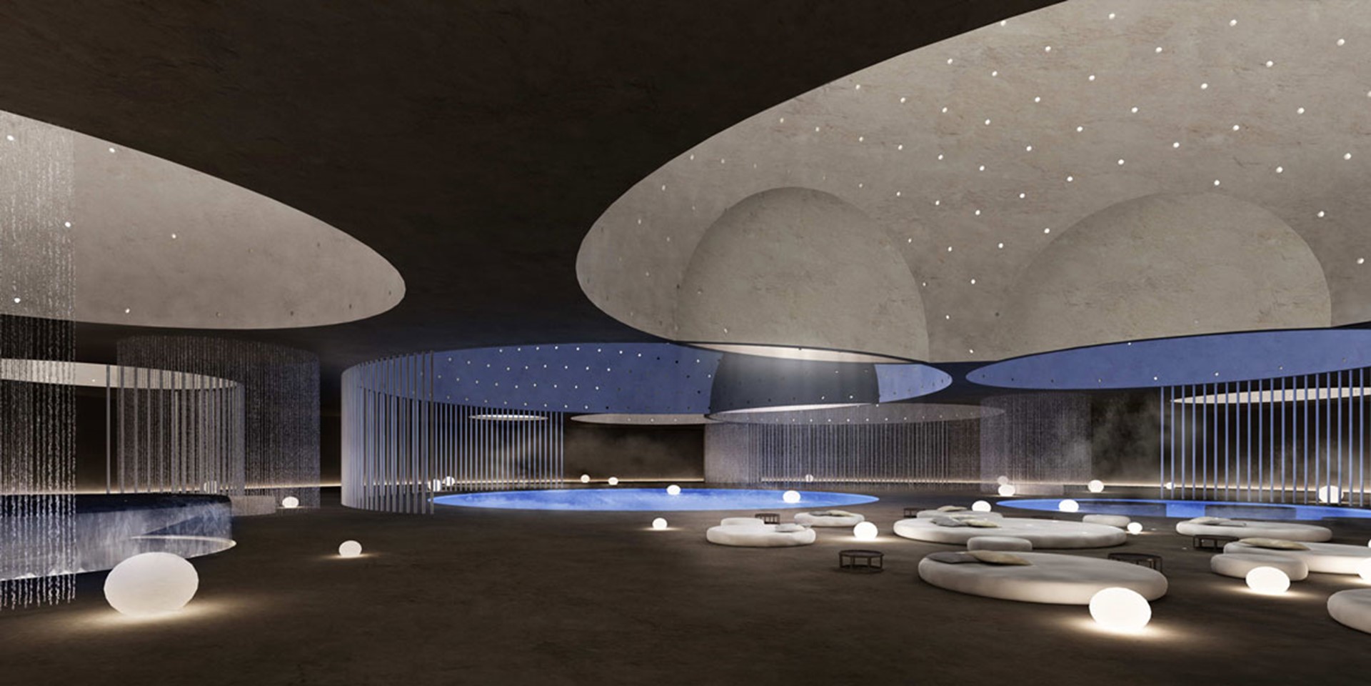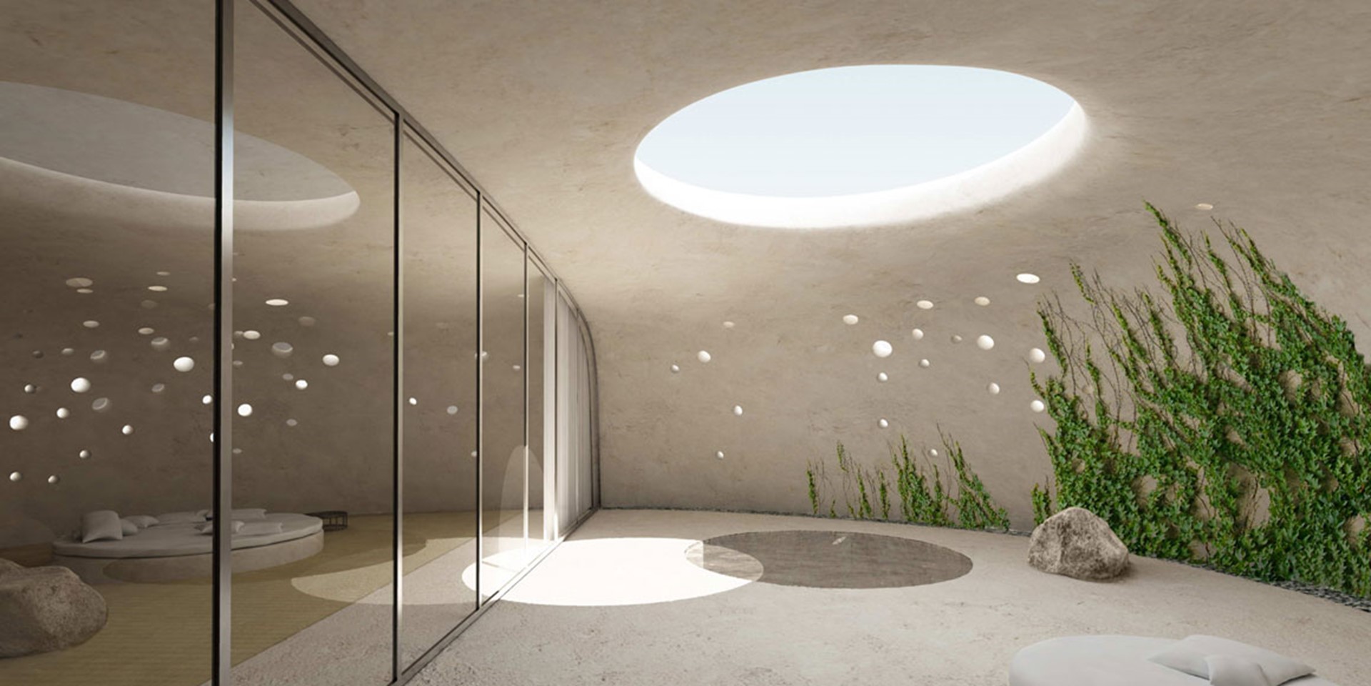Al Wathba Resort was envisioned as a series of separate interventions in the desert. The idea was to engage visitors with the landscape by allowing the possibility of traveling between various nodes of activities, having distinct characters and functions. It is a strategy that allows visitors movement, rather than confinement to one particular place. The main accommodation area in Al Wathba was conceived as an organic vaulted structure, enclosing a lush garden. It stands in the landscape as a distinct silhouette, juxtaposed to the rolling sand dunes that extend to the horizon. The tall building is perforated with many window openings, cut through deep walls. This aspect gives visitors unobstructed views to the surrounding landscape, while protecting the interior of the structure from the harsh weather conditions. Another node of the project is the pa and lodging facilities. The spa is a contemporary interpretation based on the typology of the Islamic bath house hammam. To accomplish this, the design integrates the different components of the hammam by opening them up to each other, for a free flow of movement in one diversified space. The spa lodgings were designed as independent suites with circular courtyards. Each group of suites is accessed by a public sunken garden connecting the suites and the other amenities. This subterranean level also links the suites to the spa. The expression of this grouping of organic forms echoes the undulating sand mounds of the surrounding desert.
Project in collaboration with Kristopher Musumano
